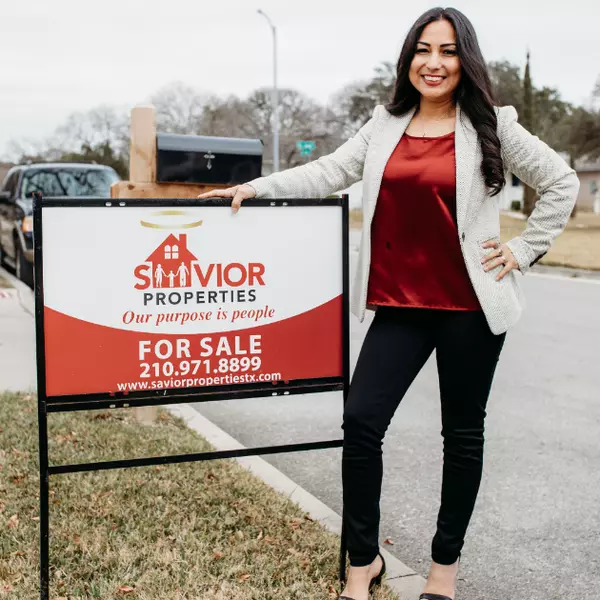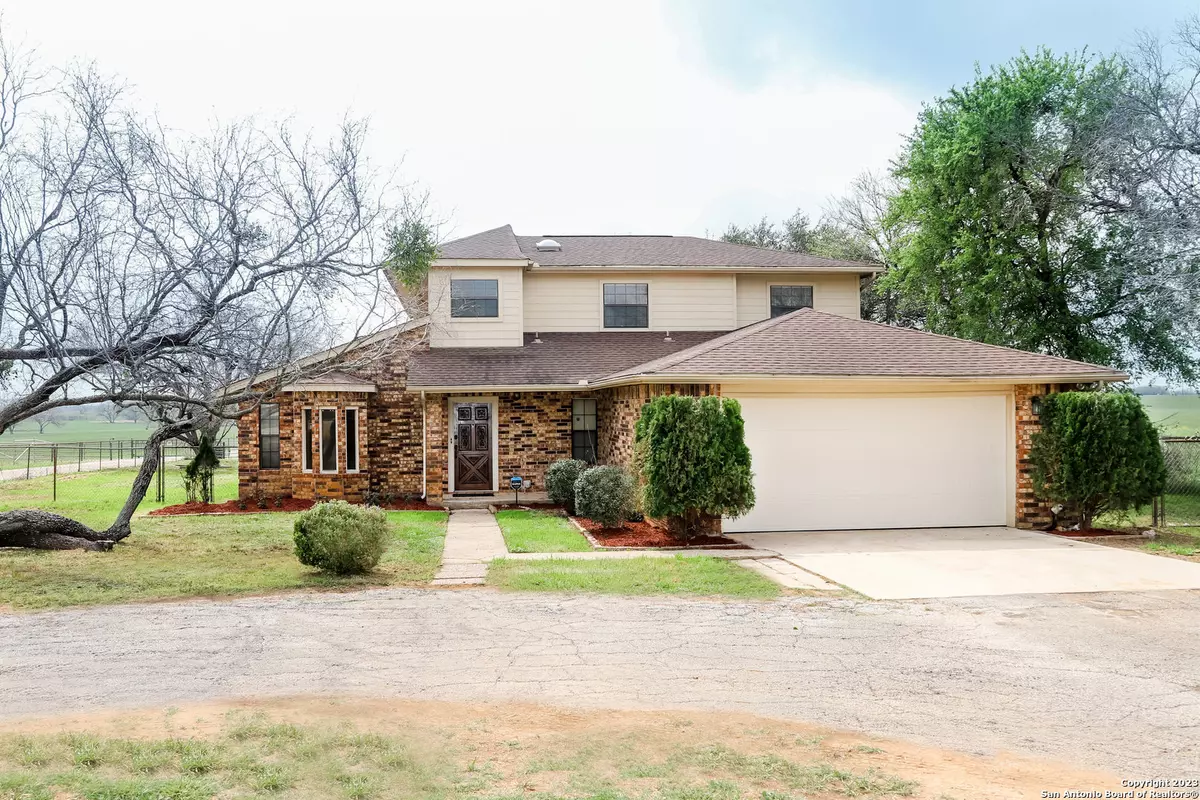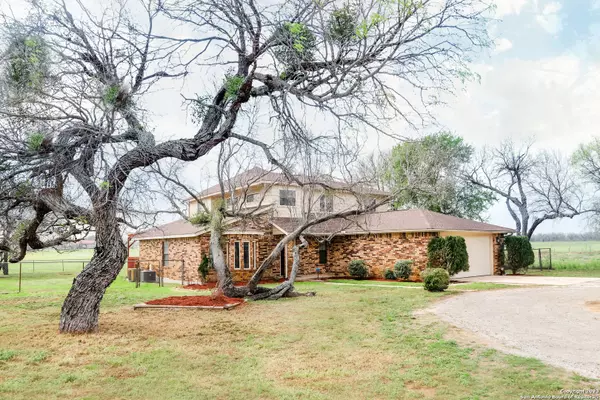$399,500
For more information regarding the value of a property, please contact us for a free consultation.
4 Beds
2 Baths
2,643 SqFt
SOLD DATE : 01/03/2025
Key Details
Property Type Single Family Home
Sub Type Single Residential
Listing Status Sold
Purchase Type For Sale
Square Footage 2,643 sqft
Price per Sqft $151
Subdivision Not In Defined Subdivision
MLS Listing ID 1671989
Sold Date 01/03/25
Style Two Story
Bedrooms 4
Full Baths 2
Construction Status Pre-Owned
Year Built 1982
Annual Tax Amount $7,521
Tax Year 2023
Lot Size 0.470 Acres
Property Description
In La Vernia ISD . This beautiful, well taken care of home is on .47 acres with a circle drive and fenced back yard. It's 4 sides brick with Hardie. This 4-bedroom 2 bath home has high ceilings downstairs with a cathedral ceiling in the living/dining room, tiled entry, kitchen, and master bath with a walk-in shower. Two living areas downstairs and one upstairs. Spacious family room with a large fireplace. The kitchen has a breakfast area, upgraded quartz countertops, double ovens, new drop-in sink, faucet and reverse osmosis drinking water, cook top, dishwasher, and trash compactor. The breakfast area leads onto an inviting 24x24 ft covered deck with country views. Th In the backyard is a 24x15 storage/workshop on a concrete slab with a garage door and ramp, windows and electric. You'll appreciate the 20x 24 oversized 2 car garage with a new garage door and opener. Home is wired for direct tv, and high-speed fiber optic internet. Easy commute to downtown San Antonio, Randolph AFB and Ft Sam Houston. Sellers are offering a $5,000 concession toward buyers closing cost.
Location
State TX
County Wilson
Area 2800
Rooms
Master Bedroom 19X14 DownStairs, Walk-In Closet, Ceiling Fan, Full Bath
Bedroom 2 2nd Level 12X10
Bedroom 3 2nd Level 12X10
Bedroom 4 2nd Level 11X11
Living Room Main Level 20X14
Dining Room Main Level 8X8
Kitchen 20X14
Family Room Main Level 21X14
Interior
Heating Central, Heat Pump
Cooling Two Central, Heat Pump
Flooring Carpeting, Ceramic Tile
Heat Source Electric
Exterior
Exterior Feature Covered Patio, Deck/Balcony, Chain Link Fence, Storm Windows, Solar Screens, Storage Building/Shed, Has Gutters, Mature Trees, Workshop
Parking Features Two Car Garage, Attached, Oversized
Pool None
Amenities Available None
Roof Type Heavy Composition
Private Pool N
Building
Lot Description County VIew, 1/4 - 1/2 Acre, Mature Trees (ext feat)
Faces North
Foundation Slab
Water Private Well
Construction Status Pre-Owned
Schools
Elementary Schools La Vernia
Middle Schools La Vernia
High Schools La Vernia
School District La Vernia Isd.
Others
Acceptable Financing Conventional, FHA, VA, Cash
Listing Terms Conventional, FHA, VA, Cash
Read Less Info
Want to know what your home might be worth? Contact us for a FREE valuation!

Our team is ready to help you sell your home for the highest possible price ASAP
"My job is to find and attract mastery-based agents to the office, protect the culture, and make sure everyone is happy! "






