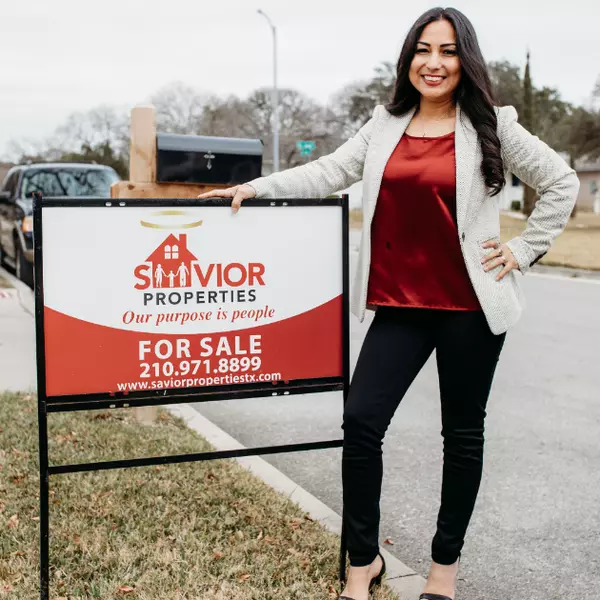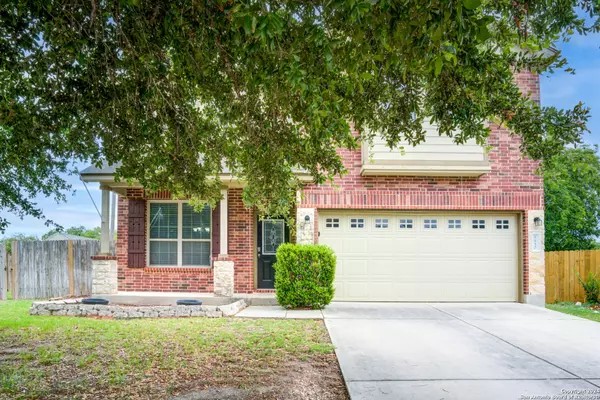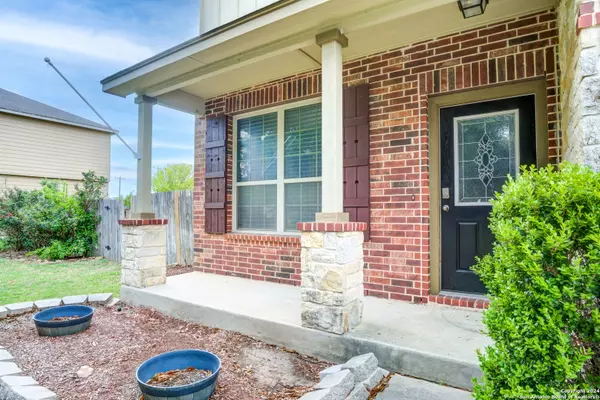$249,900
For more information regarding the value of a property, please contact us for a free consultation.
3 Beds
3 Baths
2,386 SqFt
SOLD DATE : 12/19/2024
Key Details
Property Type Single Family Home
Sub Type Single Residential
Listing Status Sold
Purchase Type For Sale
Square Footage 2,386 sqft
Price per Sqft $104
Subdivision Hummingbird Estates
MLS Listing ID 1785919
Sold Date 12/19/24
Style Two Story
Bedrooms 3
Full Baths 2
Half Baths 1
Construction Status Pre-Owned
HOA Fees $21/ann
Year Built 2011
Annual Tax Amount $5,408
Tax Year 2023
Lot Size 8,319 Sqft
Property Description
Welcome to 9950 Fuchsia, a delightful two-story residence located in the well-established neighborhood of Hummingbird Estates. This 3-bedroom, 2.5-bathroom 2-story home offers a perfect blend of modern design and comfortable living. As you step inside, you'll be greeted by a modern open layout that seamlessly connects the living spaces, making it ideal for both everyday living and entertaining. The luxury vinyl floors throughout the home add a touch of sophistication and are easy to maintain. The heart of the home is the modern kitchen, equipped with stainless steel appliances that cater to all your culinary needs. Whether you're preparing a quick meal or hosting a dinner party, this kitchen is both stylish and functional. Situated on a private lot, the home offers a serene setting for relaxation and outdoor activities. Enjoy the tranquility of your surroundings while still being part of a vibrant and friendly community. Don't miss the chance to make 9950 Fuchsia your new home. Schedule a viewing today and discover the perfect blend of modern living and classic charm in this solid neighborhood.
Location
State TX
County Bexar
Area 0200
Rooms
Master Bathroom 2nd Level 13X8 Tub/Shower Separate, Double Vanity, Garden Tub
Master Bedroom 2nd Level 21X17 Upstairs
Bedroom 2 2nd Level 13X12
Bedroom 3 2nd Level 13X12
Living Room Main Level 19X16
Kitchen Main Level 13X11
Interior
Heating Central
Cooling One Central
Flooring Ceramic Tile, Vinyl
Heat Source Electric
Exterior
Parking Features Two Car Garage, Attached
Pool None
Amenities Available None
Roof Type Composition
Private Pool N
Building
Foundation Slab
Water Water System
Construction Status Pre-Owned
Schools
Elementary Schools Mary Michael
Middle Schools Rayburn Sam
High Schools John Jay
School District Northside
Others
Acceptable Financing Conventional, FHA, VA, Cash, Investors OK
Listing Terms Conventional, FHA, VA, Cash, Investors OK
Read Less Info
Want to know what your home might be worth? Contact us for a FREE valuation!

Our team is ready to help you sell your home for the highest possible price ASAP
"My job is to find and attract mastery-based agents to the office, protect the culture, and make sure everyone is happy! "






