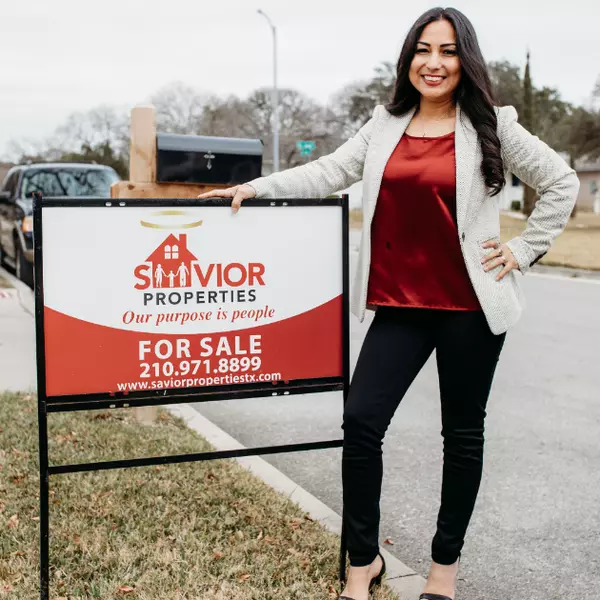$870,000
For more information regarding the value of a property, please contact us for a free consultation.
5 Beds
5 Baths
3,795 SqFt
SOLD DATE : 11/07/2024
Key Details
Property Type Single Family Home
Sub Type Single Residential
Listing Status Sold
Purchase Type For Sale
Square Footage 3,795 sqft
Price per Sqft $229
Subdivision River Rock Ranch
MLS Listing ID 1781663
Sold Date 11/07/24
Style Two Story
Bedrooms 5
Full Baths 4
Half Baths 1
Construction Status Pre-Owned
HOA Fees $58/ann
Year Built 2022
Annual Tax Amount $13,454
Tax Year 2023
Lot Size 7,927 Sqft
Property Description
Come view this elegant home in Leon Springs that is ready for new owners! It is located in the beautiful, gated community of River Rock Ranch near world class shopping and entertainment at La Cantera and The Rim . This neighborhood provides many amenities including a clubhouse, playground, pool and workout center. 9046 Imposing Oak was one of the last to be completed by the builder, Perry Homes , in 2022. It is sure to impress you with its beautiful curb appeal and dynamic, modern elevation upon your arrival. As you step inside, you will immediately notice the grandeur of the curved staircase that fits beautifully into the entry way and the fireplace adorned with tile all the way up the 20ft ceiling! Enjoy cooking in the gourmet kitchen that is open to both the living room and breakfast room. It also includes a coffee bar and butlers pantry that leads straight into the formal dining room-perfect for those who love to entertain! The Primary Room is located downstairs and is a true sanctuary to relax and unwind with a bathroom that is equipped with his and hers closets and vanities and a beautifully tiled bathtub and shower. There is another bedroom located downstairs with its own bathroom-perfect for those with guests or young children. The 3 other bedrooms are located upstairs along with a loft and separate flex room. As you head outside under the extended covered patio you are sure to appreciate that the current owners went above and beyond to make this backyard special. They covered the standard concrete floors with beautiful travertine tile, installed remote control sun shades, and planted trees along the fence line that will provide plenty of privacy in a couple of years. Last but not least, there is a private putting green for those who are avid golfers. *There is no carpet throughout the home. Included with the sale are all the custom drapes*
Location
State TX
County Bexar
Area 1002
Rooms
Master Bathroom Main Level 14X13 Tub/Shower Separate, Double Vanity, Garden Tub
Master Bedroom Main Level 18X13 DownStairs, Walk-In Closet, Multi-Closets, Ceiling Fan, Full Bath
Bedroom 2 Main Level 13X12
Bedroom 3 2nd Level 11X13
Bedroom 4 Main Level 10X12
Bedroom 5 2nd Level 18X12
Living Room Main Level 19X16
Dining Room Main Level 15X12
Kitchen Main Level 24X13
Family Room 2nd Level 16X14
Study/Office Room Main Level 13X11
Interior
Heating Central
Cooling Two Central
Flooring Other
Heat Source Natural Gas
Exterior
Parking Features Three Car Garage, Tandem
Pool None
Amenities Available Controlled Access, Pool, Clubhouse, Park/Playground
Roof Type Composition
Private Pool N
Building
Foundation Slab
Sewer City
Water City
Construction Status Pre-Owned
Schools
Elementary Schools Sara B Mcandrew
Middle Schools Rawlinson
High Schools Clark
School District Northside
Others
Acceptable Financing Conventional, FHA, VA, Cash
Listing Terms Conventional, FHA, VA, Cash
Read Less Info
Want to know what your home might be worth? Contact us for a FREE valuation!

Our team is ready to help you sell your home for the highest possible price ASAP
"My job is to find and attract mastery-based agents to the office, protect the culture, and make sure everyone is happy! "






