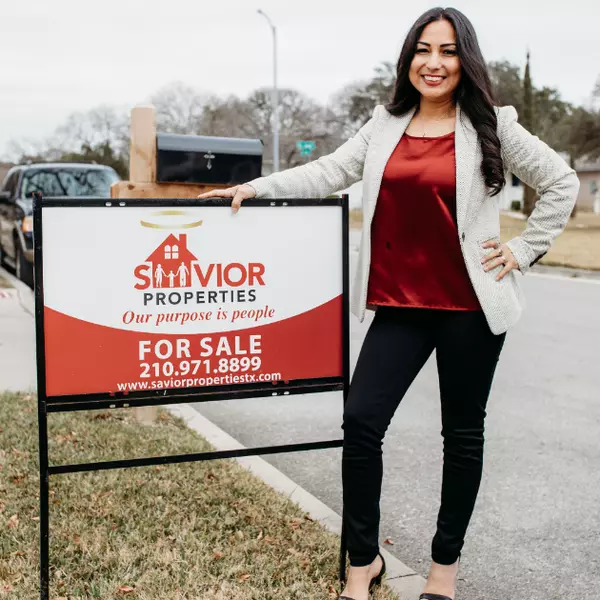$440,000
For more information regarding the value of a property, please contact us for a free consultation.
4 Beds
2 Baths
1,502 SqFt
SOLD DATE : 08/19/2024
Key Details
Property Type Single Family Home
Sub Type Single Residential
Listing Status Sold
Purchase Type For Sale
Square Footage 1,502 sqft
Price per Sqft $292
Subdivision Hills And Dales
MLS Listing ID 1783853
Sold Date 08/19/24
Style One Story,Spanish,Traditional,Mediterranean,Texas Hill Country,Craftsman
Bedrooms 4
Full Baths 2
Construction Status Pre-Owned
Year Built 1973
Annual Tax Amount $6,339
Tax Year 2024
Lot Size 0.381 Acres
Property Description
Seller is covering $10K towards buyers closing cost! Open House Saturday, June 22nd 11AM-2PM!Presenting a beautifully renovated hill country-style home boasting 4 bedrooms and 2 bathrooms. Its striking curb appeal, featuring white stucco, sets the stage for a modern retreat. Located with quick access to UTSA, USAA, and prominent shopping destinations like The Shops at La Cantera and The Rim, as well as recreational spots like Fiesta Texas and Hills and Dales Icehouse, convenience meets comfort in this prime location. Inside, an open floor plan bathes the space in natural light, highlighting custom cabinets, quartz countertops, and modern finishes throughout. With a large backyard, a new AC unit installed in 2024, and a new roof in the same year, this home is ideal for short-term rental investment or as your personal sanctuary.
Location
State TX
County Bexar
Area 1001
Rooms
Master Bathroom Main Level 8X7 Shower Only, Single Vanity, Separate Vanity
Master Bedroom Main Level 16X11 DownStairs, Walk-In Closet, Full Bath
Bedroom 2 Main Level 10X9
Bedroom 3 Main Level 10X11
Bedroom 4 Main Level 14X11
Living Room Main Level 18X15
Dining Room Main Level 15X11
Kitchen Main Level 11X15
Interior
Heating Central
Cooling One Central
Flooring Vinyl, Other
Heat Source Electric
Exterior
Exterior Feature Privacy Fence, Chain Link Fence, Sprinkler System, Double Pane Windows, Special Yard Lighting, Mature Trees, Wire Fence, Workshop
Parking Features Two Car Garage, Oversized
Pool None
Amenities Available Pool, Park/Playground, BBQ/Grill
Roof Type Composition
Private Pool N
Building
Lot Description 1/4 - 1/2 Acre, Mature Trees (ext feat), Level
Foundation Slab
Sewer Septic, City
Water City
Construction Status Pre-Owned
Schools
Elementary Schools May
Middle Schools Hector Garcia
High Schools Louis D Brandeis
School District Northside
Others
Acceptable Financing Conventional, FHA, VA, TX Vet, Cash
Listing Terms Conventional, FHA, VA, TX Vet, Cash
Read Less Info
Want to know what your home might be worth? Contact us for a FREE valuation!

Our team is ready to help you sell your home for the highest possible price ASAP
"My job is to find and attract mastery-based agents to the office, protect the culture, and make sure everyone is happy! "






