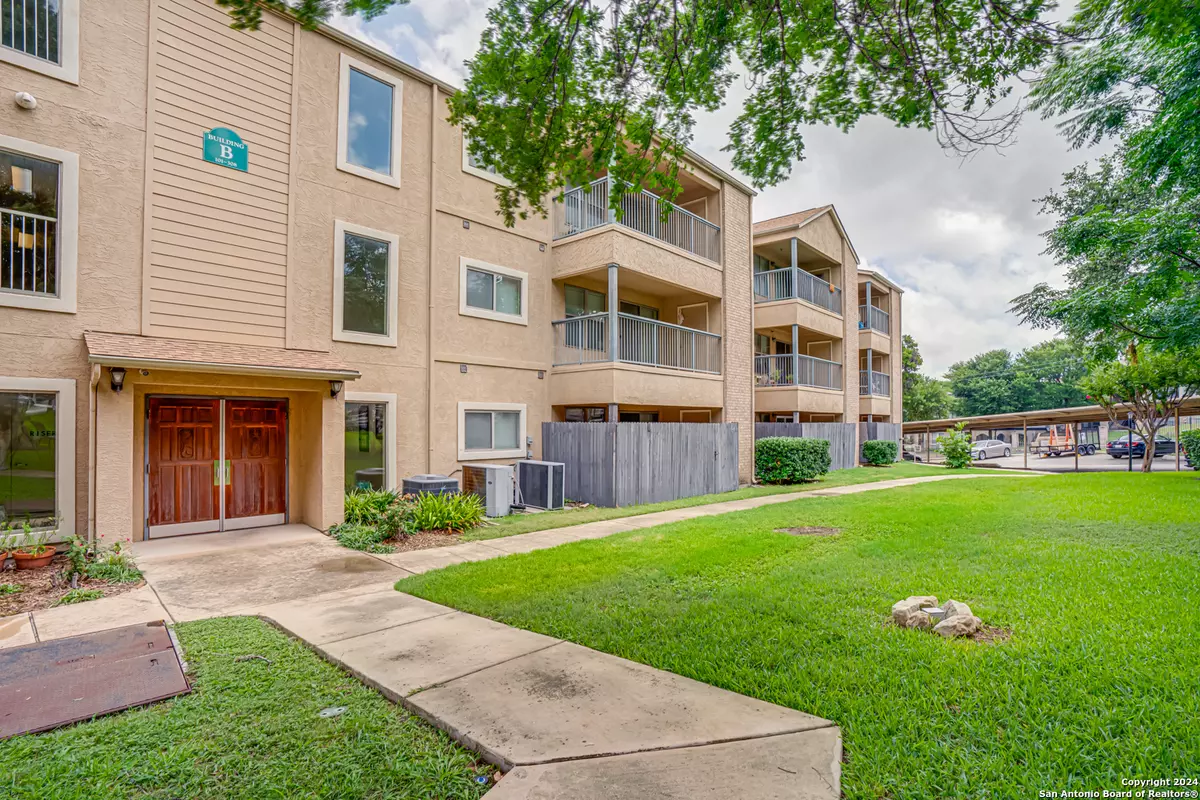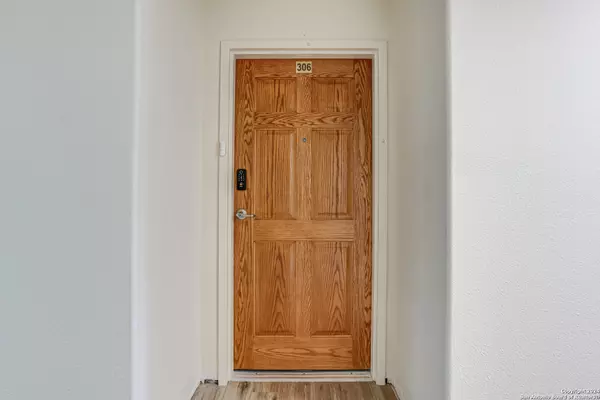$135,000
For more information regarding the value of a property, please contact us for a free consultation.
1 Bed
1 Bath
669 SqFt
SOLD DATE : 07/26/2024
Key Details
Property Type Condo
Sub Type Condominium/Townhome
Listing Status Sold
Purchase Type For Sale
Square Footage 669 sqft
Price per Sqft $201
Subdivision Castlewood Est East
MLS Listing ID 1786829
Sold Date 07/26/24
Style Low-Rise (1-3 Stories)
Bedrooms 1
Full Baths 1
Construction Status Pre-Owned
HOA Fees $250/mo
Year Built 2008
Annual Tax Amount $2,024
Tax Year 3180
Property Description
Welcome to your serene one-bedroom, one-bathroom condominium. Located on the third floor with convenient elevator access, this charming home offers a delightful blend of comfort, convenience, and privacy. Step inside to discover a spacious living area with beautiful flooring throughout and no carpet in sight. The modern kitchen features ample storage space and custom cabinet lighting as well as a dedicated wine refrigerator, perfect for connoisseurs and casual sippers alike. Unwind on your private balcony where you can enjoy a morning coffee or an evening glass of wine after work. The bedroom features a walk-in closet, maximizing storage space. This condominium has a private gated entrance, with additional security in the building, providing an extra layer of exclusivity and peace.Washer and dryer connections ensure that laundry day is a breeze. You don't have to worry about parking here as there is plenty of parking and covered parking available to keep your vehicle covered from the Texas heat. For those who enjoy staying active, the on-site tennis courts are ready for a match. Experience a lifestyle of ease and elegance in this well-appointed home. Welcome to your new sanctuary!
Location
State TX
County Bexar
Area 0400
Rooms
Master Bedroom Main Level 12X13 Walk-In Closet, Full Bath
Living Room Main Level 15X17
Kitchen Main Level 8X11
Interior
Interior Features One Living Area, Living/Dining Combo, Eat-In Kitchen, Breakfast Bar, Utility Area Inside, 1st Floort Level/No Steps, Open Floor Plan, Cable TV Available, Laundry in Closet, Laundry Main Level, Laundry Room, Telephone, Walk In Closets
Heating Central
Cooling One Central
Flooring Ceramic Tile
Fireplaces Type Not Applicable
Exterior
Exterior Feature Brick, Wood, Stucco
Parking Features One Car Garage, Detached
Roof Type Composition
Building
Story 3
Foundation Slab
Level or Stories 3
Construction Status Pre-Owned
Schools
Elementary Schools Mead
Middle Schools Hobby William P.
High Schools Clark
School District Northside
Others
Acceptable Financing Conventional, FHA, VA, Cash
Listing Terms Conventional, FHA, VA, Cash
Read Less Info
Want to know what your home might be worth? Contact us for a FREE valuation!

Our team is ready to help you sell your home for the highest possible price ASAP
"My job is to find and attract mastery-based agents to the office, protect the culture, and make sure everyone is happy! "






