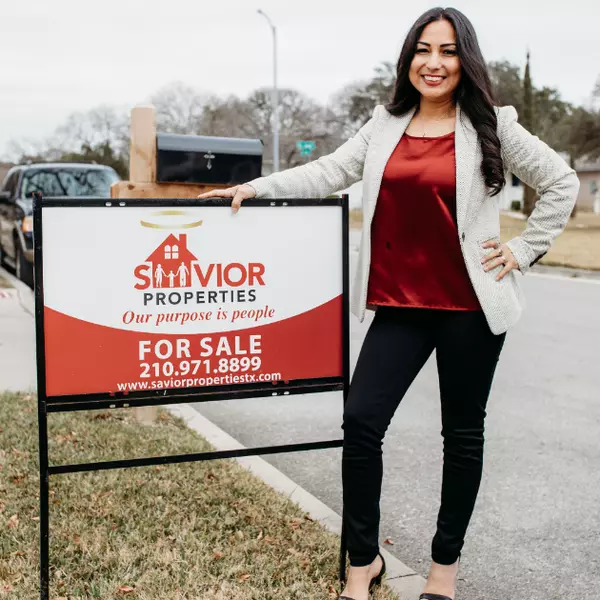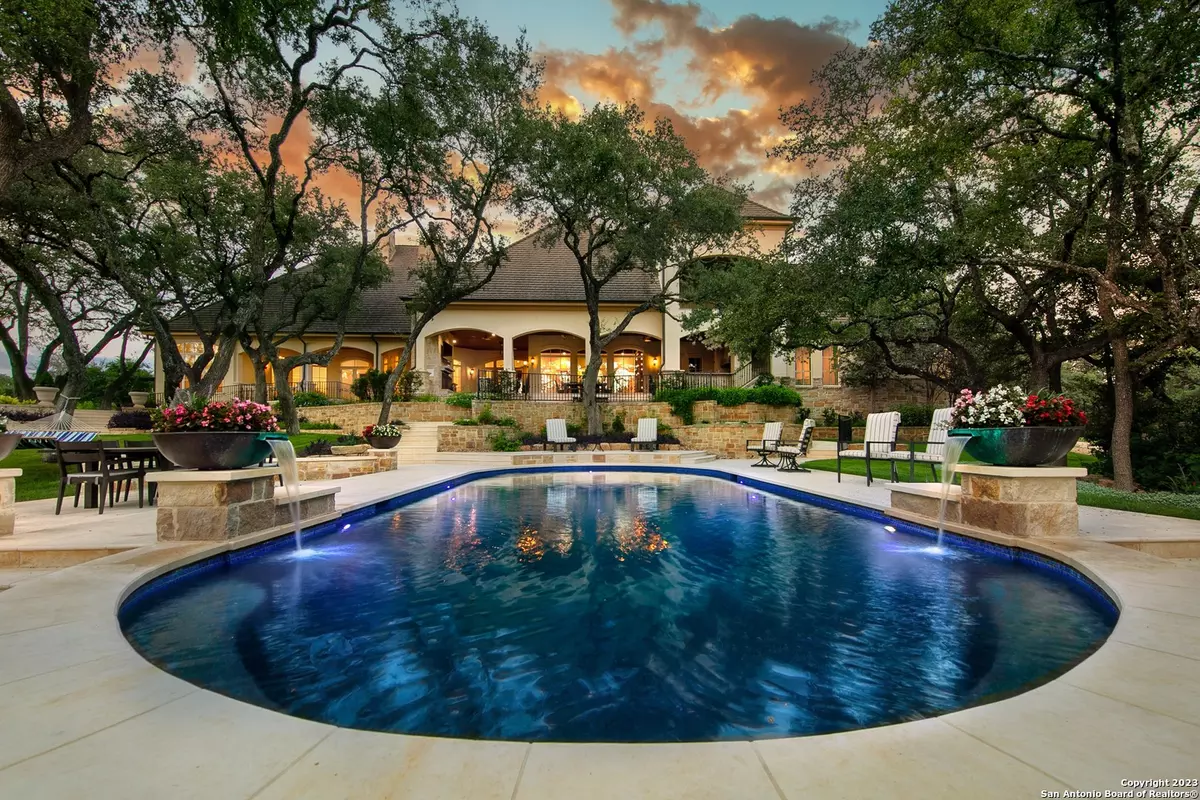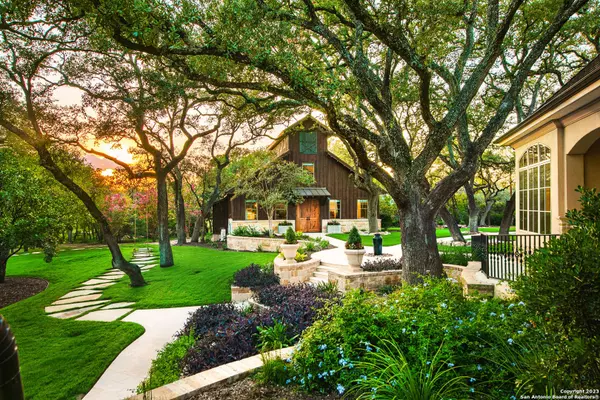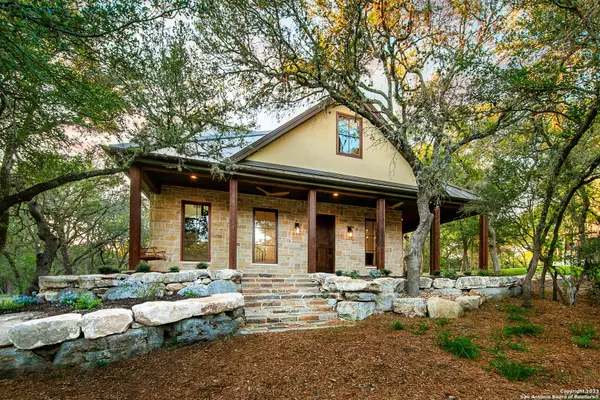$5,250,000
For more information regarding the value of a property, please contact us for a free consultation.
6 Beds
7 Baths
8,108 SqFt
SOLD DATE : 07/08/2024
Key Details
Property Type Single Family Home
Sub Type Single Residential
Listing Status Sold
Purchase Type For Sale
Square Footage 8,108 sqft
Price per Sqft $647
Subdivision Hill Country Village
MLS Listing ID 1717921
Sold Date 07/08/24
Style One Story,Texas Hill Country
Bedrooms 6
Full Baths 5
Half Baths 2
Construction Status Pre-Owned
Year Built 2007
Annual Tax Amount $46,495
Tax Year 2022
Lot Size 4.905 Acres
Property Description
A spectacular new listing in Hill Country Village with a single-story main home, one guest home, and one pool house, on 5 acres. The grounds and amenities are excellent. The main house is a single story that totals approximately 5,500 sq ft. It includes four bedrooms, a study, three full bathrooms, and two half baths. The main home is recently updated, mixing modern and traditional styles perfectly. Hardwood floors, beautiful solid wood beams, light-colored walls, and quartzite countertops finish off this desirable aesthetic. The 1,500 sq. ft. +/- guest house and 1,200 sq. ft. +/- pool house have been beautifully updated with kitchens, full bathrooms, laundry, and sleeping areas. One has a Hill Country-chic aesthetic, while the other is a modern farmhouse. Sleeps many. The owners recently built a covered Pickleball pavilion with an elevated stage that would be fun for various uses. There is a gorgeous large pool, a 3-car garage, two parking courts, and an enormous covered outdoor living area with a fireplace and outdoor kitchen to enjoy the peaceful surroundings. The owners recently added nearly a million dollars in lush landscaping and hardscaping including a cut limestone wall for complete privacy throughout the entire estate, to cap off this stunningly beautiful property. A rare find with an ideal location.
Location
State TX
County Bexar
Area 0600
Rooms
Master Bathroom Main Level 19X11 Tub/Shower Separate, Separate Vanity
Master Bedroom Main Level 32X15 DownStairs, Walk-In Closet
Bedroom 2 Main Level 14X12
Bedroom 3 Main Level 17X16
Bedroom 4 Main Level 15X12
Bedroom 5 Main Level 15X12
Living Room Main Level 20X18
Dining Room Main Level 18X15
Kitchen Main Level 20X19
Family Room Main Level 25X16
Study/Office Room Main Level 16X14
Interior
Heating Central
Cooling Three+ Central
Flooring Wood
Heat Source Natural Gas
Exterior
Exterior Feature Gas Grill, Has Gutters, Special Yard Lighting, Mature Trees, Detached Quarters, Additional Dwelling, Outdoor Kitchen
Parking Features Three Car Garage
Pool AdjoiningPool/Spa
Amenities Available None
Roof Type Concrete
Private Pool Y
Building
Lot Description County VIew
Foundation Slab
Sewer City
Water City
Construction Status Pre-Owned
Schools
Elementary Schools Hidden Forest
Middle Schools Bradley
High Schools Churchill
School District North East I.S.D
Others
Acceptable Financing Conventional, Cash
Listing Terms Conventional, Cash
Read Less Info
Want to know what your home might be worth? Contact us for a FREE valuation!

Our team is ready to help you sell your home for the highest possible price ASAP
"My job is to find and attract mastery-based agents to the office, protect the culture, and make sure everyone is happy! "






