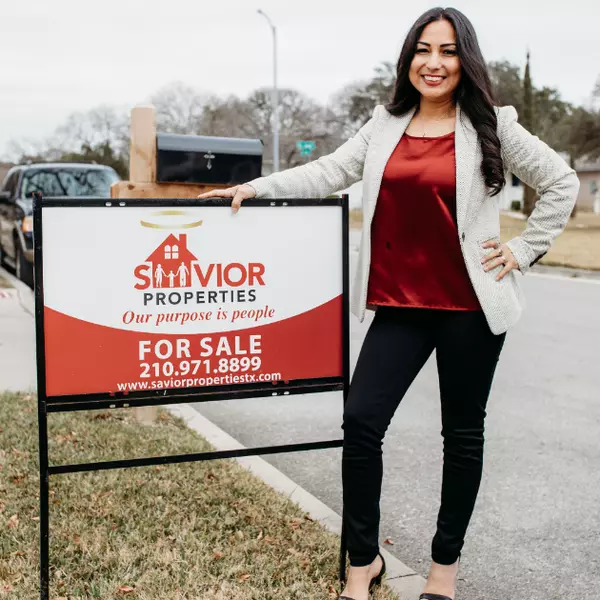$244,000
For more information regarding the value of a property, please contact us for a free consultation.
4 Beds
3 Baths
2,735 SqFt
SOLD DATE : 07/28/2021
Key Details
Property Type Single Family Home
Sub Type Single Residential
Listing Status Sold
Purchase Type For Sale
Square Footage 2,735 sqft
Price per Sqft $89
Subdivision Park At Woodlake
MLS Listing ID 1535409
Sold Date 07/28/21
Style Two Story,Traditional
Bedrooms 4
Full Baths 2
Half Baths 1
Construction Status Pre-Owned
HOA Fees $26/qua
Year Built 2001
Annual Tax Amount $4,051
Tax Year 2020
Lot Size 7,405 Sqft
Property Description
You don't want to miss seeing this massive home in the Gated Park @ Woodlake Community, ready to move in today. Carpet only in secondary bedrooms, dark mocha high quality brucewood flooring, Open Concept with large living/breakfast combo. Overlook living from the spacious breakfast bar. Private living and dinning for all your formal affairs or just extra space however you want it. High ceiling in entry. Added privacy with the split, considerably generous master suit connected to the graceful ensuite with much attention to detail. Walk in closets, ceiling fans, and plenty of space in all bedrooms. Enjoy the incredible serene view, and late night rain falls from the front porch, and don't forget the spacious back yard. Close to 410,1604, dinning, HEB, Walmart, and Randolph AFB within minutes and Great Schools in Judson District. Make your appt asap.
Location
State TX
County Bexar
Area 1700
Rooms
Master Bathroom Tub/Shower Separate, Double Vanity, Garden Tub
Master Bedroom 2nd Level 22X14 Split, Upstairs, Walk-In Closet, Ceiling Fan, Full Bath
Bedroom 2 2nd Level 14X14
Bedroom 3 2nd Level 15X11
Bedroom 4 2nd Level 13X12
Living Room Main Level 15X14
Dining Room Main Level 16X11
Kitchen Main Level 13X12
Interior
Heating Central
Cooling One Central
Flooring Ceramic Tile, Laminate
Heat Source Electric
Exterior
Exterior Feature Privacy Fence, Double Pane Windows
Parking Features Two Car Garage
Pool None
Amenities Available Pool
Roof Type Composition
Private Pool N
Building
Foundation Slab
Sewer City
Water Water System, City
Construction Status Pre-Owned
Schools
Elementary Schools Woodlake
Middle Schools Metzger
High Schools Wagner
School District Judson
Others
Acceptable Financing Conventional, FHA, VA, TX Vet, Cash
Listing Terms Conventional, FHA, VA, TX Vet, Cash
Read Less Info
Want to know what your home might be worth? Contact us for a FREE valuation!

Our team is ready to help you sell your home for the highest possible price ASAP
"My job is to find and attract mastery-based agents to the office, protect the culture, and make sure everyone is happy! "






