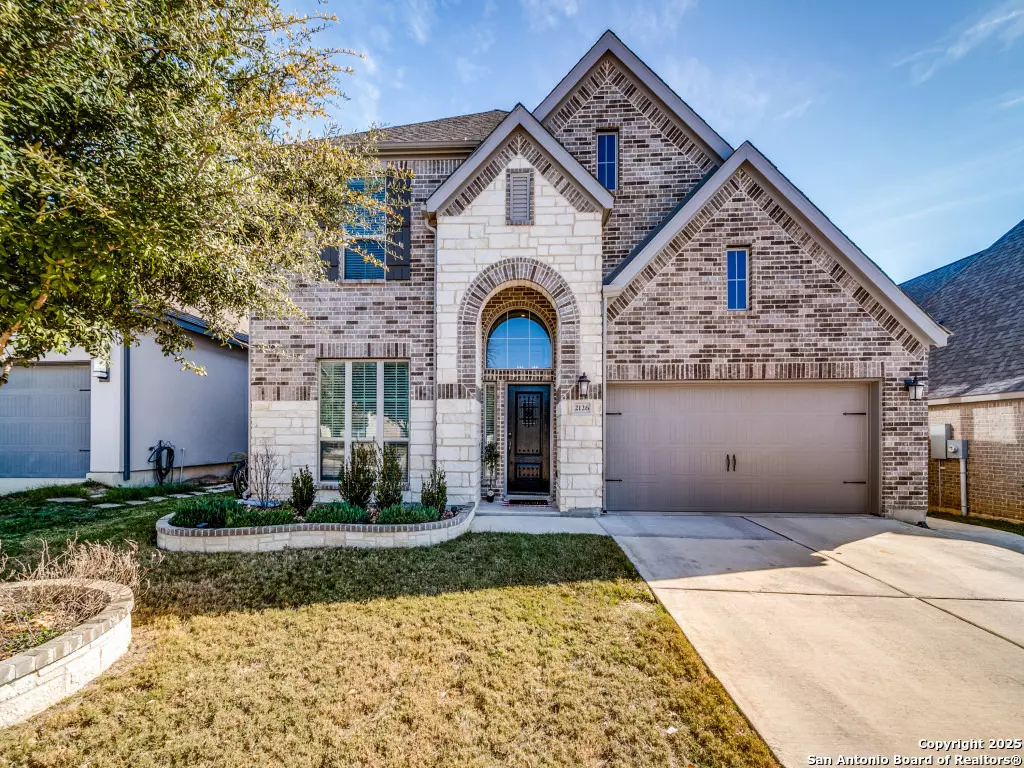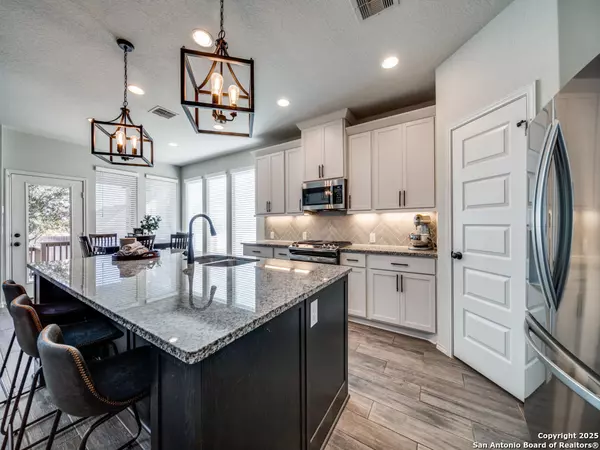5 Beds
5 Baths
3,500 SqFt
5 Beds
5 Baths
3,500 SqFt
OPEN HOUSE
Sat Jan 25, 12:00pm - 3:00pm
Key Details
Property Type Single Family Home
Sub Type Single Residential
Listing Status Active
Purchase Type For Sale
Square Footage 3,500 sqft
Price per Sqft $167
Subdivision The Trails At Westpointe
MLS Listing ID 1834729
Style Two Story
Bedrooms 5
Full Baths 4
Half Baths 1
Construction Status Pre-Owned
HOA Fees $150/qua
Year Built 2020
Annual Tax Amount $9,497
Tax Year 2024
Lot Size 6,098 Sqft
Property Description
Location
State TX
County Bexar
Area 0102
Rooms
Master Bathroom Main Level 11X11 Tub/Shower Separate, Separate Vanity, Double Vanity, Garden Tub
Master Bedroom Main Level 13X19 DownStairs, Walk-In Closet, Ceiling Fan, Full Bath
Bedroom 2 Main Level 13X11
Bedroom 3 2nd Level 13X12
Bedroom 4 2nd Level 13X12
Bedroom 5 2nd Level 11X13
Living Room Main Level 15X22
Dining Room Main Level 11X14
Kitchen Main Level 11X14
Study/Office Room Main Level 13X11
Interior
Heating Central
Cooling Two Central
Flooring Carpeting, Ceramic Tile
Inclusions Ceiling Fans, Washer Connection, Dryer Connection, Microwave Oven, Stove/Range, Gas Cooking, Disposal, Dishwasher, Water Softener (owned), Smoke Alarm, Security System (Owned), Gas Water Heater, Solid Counter Tops
Heat Source Natural Gas
Exterior
Exterior Feature Patio Slab, Covered Patio, Privacy Fence, Sprinkler System, Double Pane Windows, Has Gutters, Special Yard Lighting, Dog Run Kennel
Parking Features Three Car Garage, Tandem
Pool None
Amenities Available Pool, Park/Playground, Jogging Trails
Roof Type Composition
Private Pool N
Building
Faces West
Foundation Slab
Sewer Sewer System
Water Water System
Construction Status Pre-Owned
Schools
Elementary Schools Cole
Middle Schools Briscoe
High Schools William Brennan
School District Northside
Others
Acceptable Financing Conventional, FHA, VA, Cash
Listing Terms Conventional, FHA, VA, Cash
"My job is to find and attract mastery-based agents to the office, protect the culture, and make sure everyone is happy! "






