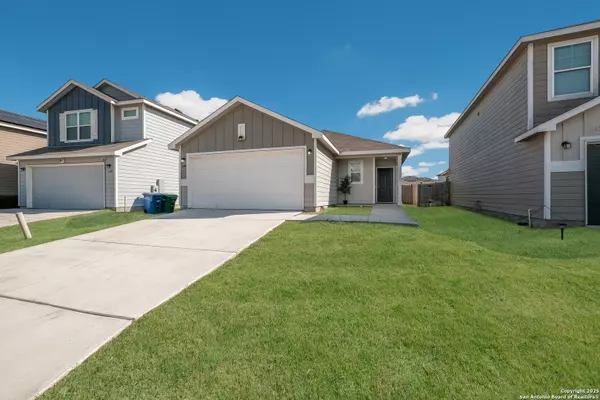3 Beds
2 Baths
1,201 SqFt
3 Beds
2 Baths
1,201 SqFt
OPEN HOUSE
Sat Jan 18, 10:00am - 2:00pm
Key Details
Property Type Single Family Home
Sub Type Single Residential
Listing Status Active
Purchase Type For Sale
Square Footage 1,201 sqft
Price per Sqft $203
Subdivision Estrella
MLS Listing ID 1834862
Style One Story,Split Level,Traditional
Bedrooms 3
Full Baths 2
Construction Status Pre-Owned
HOA Fees $220/ann
Year Built 2020
Annual Tax Amount $5,402
Tax Year 2024
Lot Size 4,791 Sqft
Property Description
Location
State TX
County Bexar
Area 1700
Rooms
Master Bathroom Main Level 9X5 Shower Only
Master Bedroom Main Level 13X12 Walk-In Closet
Bedroom 2 Main Level 10X9
Bedroom 3 Main Level 10X10
Living Room Main Level 14X16
Kitchen Main Level 14X13
Interior
Heating Central
Cooling One Central
Flooring Carpeting, Vinyl
Inclusions Washer Connection, Dryer Connection, Washer, Dryer, Cook Top, Stove/Range, Refrigerator, Disposal, Dishwasher, Ice Maker Connection, Vent Fan, Smoke Alarm, Electric Water Heater, Smooth Cooktop, City Garbage service
Heat Source Electric
Exterior
Exterior Feature Patio Slab, Covered Patio, Privacy Fence, Double Pane Windows
Parking Features Two Car Garage, Attached
Pool None
Amenities Available None
Roof Type Composition
Private Pool N
Building
Lot Description Level
Foundation Slab
Sewer City
Water City
Construction Status Pre-Owned
Schools
Elementary Schools Paschall
Middle Schools Kirby
High Schools Wagner
School District Judson
Others
Acceptable Financing Conventional, FHA, VA, TX Vet, Cash
Listing Terms Conventional, FHA, VA, TX Vet, Cash
"My job is to find and attract mastery-based agents to the office, protect the culture, and make sure everyone is happy! "






