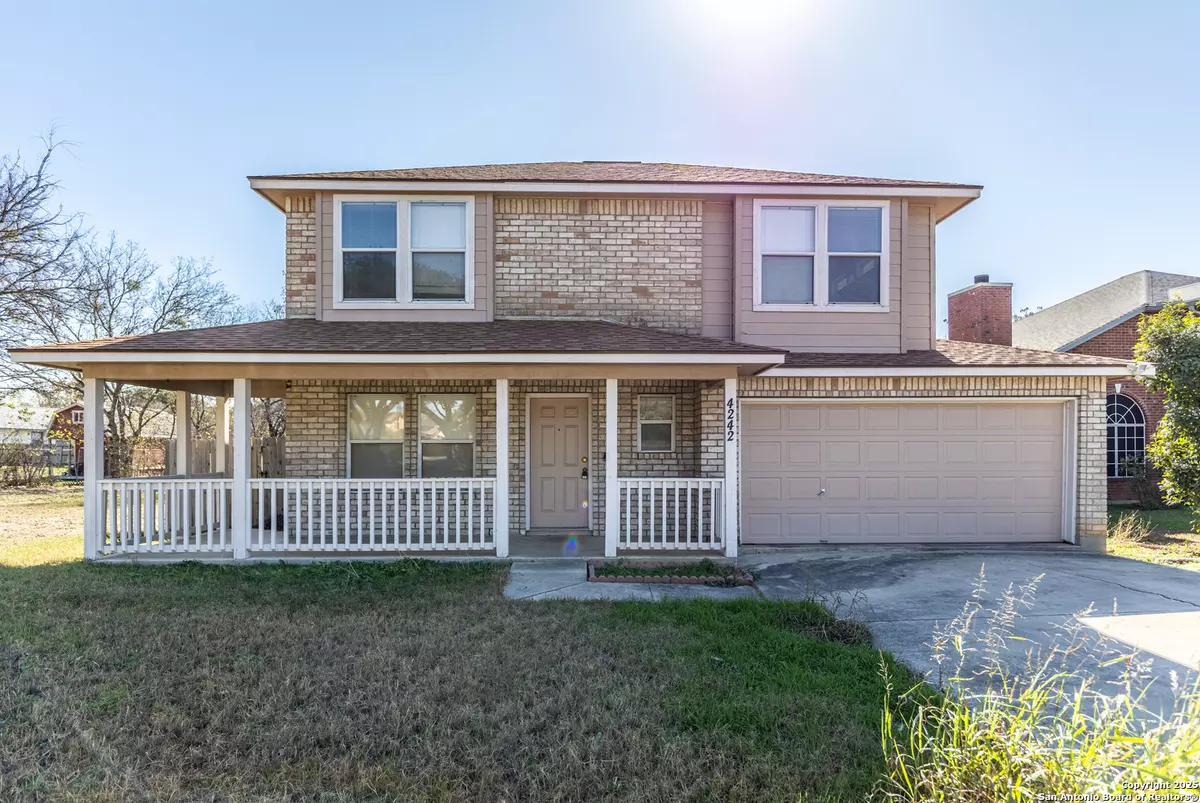2 Beds
3 Baths
1,394 SqFt
2 Beds
3 Baths
1,394 SqFt
Key Details
Property Type Single Family Home
Sub Type Single Residential
Listing Status Active
Purchase Type For Sale
Square Footage 1,394 sqft
Price per Sqft $154
Subdivision Raven Estates
MLS Listing ID 1834525
Style Two Story
Bedrooms 2
Full Baths 2
Half Baths 1
Construction Status Pre-Owned
Year Built 1999
Annual Tax Amount $4,729
Tax Year 2024
Lot Size 6,969 Sqft
Property Description
Location
State TX
County Bexar
Area 1300
Rooms
Master Bathroom 2nd Level 8X5 Tub/Shower Combo, Single Vanity
Master Bedroom 2nd Level 17X11 Upstairs, Walk-In Closet, Ceiling Fan, Full Bath
Bedroom 2 2nd Level 12X11
Living Room Main Level 16X16
Dining Room Main Level 11X9
Kitchen Main Level 10X10
Interior
Heating Central
Cooling One Central
Flooring Carpeting, Ceramic Tile
Inclusions Ceiling Fans, Chandelier, Washer, Dryer, Microwave Oven, Stove/Range, Refrigerator, Disposal, Dishwasher, Smooth Cooktop
Heat Source Electric
Exterior
Parking Features Two Car Garage
Pool None
Amenities Available None
Roof Type Composition
Private Pool N
Building
Foundation Slab
Sewer Sewer System
Water Water System
Construction Status Pre-Owned
Schools
Elementary Schools Call District
Middle Schools Call District
High Schools Call District
School District North East I.S.D
Others
Miscellaneous As-Is
Acceptable Financing Conventional, FHA, VA, Cash
Listing Terms Conventional, FHA, VA, Cash
"My job is to find and attract mastery-based agents to the office, protect the culture, and make sure everyone is happy! "






