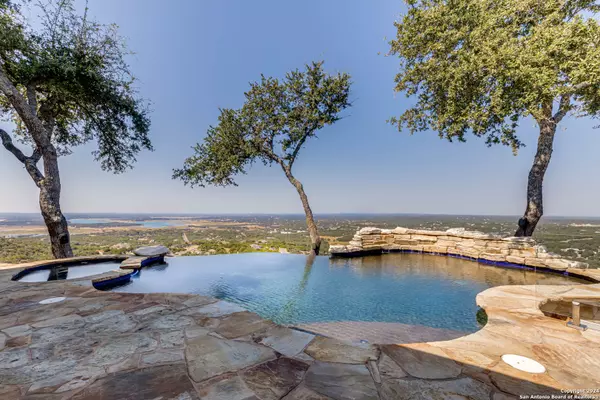3 Beds
2 Baths
2,504 SqFt
3 Beds
2 Baths
2,504 SqFt
Key Details
Property Type Single Family Home
Sub Type Single Residential
Listing Status Active
Purchase Type For Sale
Square Footage 2,504 sqft
Price per Sqft $658
Subdivision Eagles Peak Ranch
MLS Listing ID 1834442
Style One Story
Bedrooms 3
Full Baths 2
Construction Status Pre-Owned
HOA Fees $750/ann
Year Built 2002
Annual Tax Amount $12,461
Tax Year 2023
Lot Size 4.800 Acres
Property Description
Location
State TX
County Comal
Area 2606
Rooms
Master Bathroom Main Level 12X21 Tub/Shower Separate, Double Vanity
Master Bedroom Main Level 19X13 Outside Access, Walk-In Closet, Multi-Closets, Ceiling Fan, Full Bath
Bedroom 2 Main Level 13X12
Bedroom 3 Main Level 12X12
Dining Room Main Level 21X8
Kitchen Main Level 20X17
Family Room Main Level 24X20
Study/Office Room Main Level 12X12
Interior
Heating Central
Cooling One Central
Flooring Wood, Stone
Inclusions Ceiling Fans, Washer, Dryer, Microwave Oven, Stove/Range, Refrigerator, Disposal, Dishwasher, Ice Maker Connection, Water Softener (owned), Security System (Owned), Electric Water Heater, Garage Door Opener, Solid Counter Tops, Custom Cabinets
Heat Source Electric
Exterior
Exterior Feature Patio Slab, Covered Patio, Gas Grill, Deck/Balcony, Sprinkler System, Mature Trees
Parking Features Two Car Garage, Attached
Pool In Ground Pool, AdjoiningPool/Spa, Pool is Heated
Amenities Available Controlled Access
Roof Type Metal
Private Pool Y
Building
Lot Description Cul-de-Sac/Dead End, Water View, 5 - 14 Acres, Canyon Lake
Faces East,South
Foundation Slab
Sewer Septic
Construction Status Pre-Owned
Schools
Elementary Schools Mountain Valley
Middle Schools Mountain Valley
High Schools Canyon Lake
School District Comal
Others
Acceptable Financing Conventional, Cash
Listing Terms Conventional, Cash
"My job is to find and attract mastery-based agents to the office, protect the culture, and make sure everyone is happy! "






