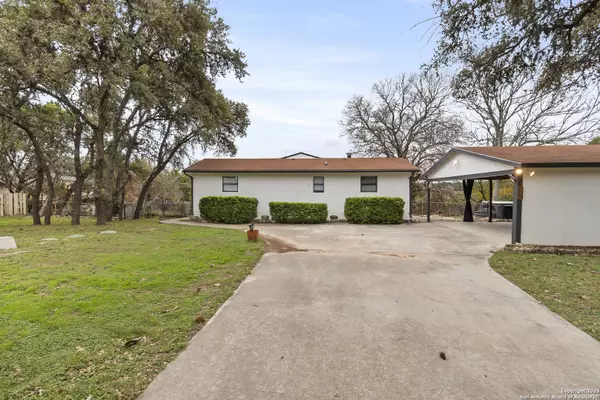3 Beds
2 Baths
1,874 SqFt
3 Beds
2 Baths
1,874 SqFt
Key Details
Property Type Single Family Home
Sub Type Single Residential
Listing Status Active
Purchase Type For Sale
Square Footage 1,874 sqft
Price per Sqft $186
Subdivision Canyon Lake Hills
MLS Listing ID 1834323
Style Two Story
Bedrooms 3
Full Baths 2
Construction Status Pre-Owned
HOA Fees $125/ann
Year Built 1981
Annual Tax Amount $9,887
Tax Year 2024
Lot Size 0.520 Acres
Property Description
Location
State TX
County Comal
Area 2603
Rooms
Master Bathroom Main Level 8X6 Tub/Shower Combo
Master Bedroom Main Level 16X14 Upstairs
Bedroom 2 Main Level 10X10
Bedroom 3 Basement 14X10
Living Room Main Level 20X15
Dining Room Main Level 15X10
Kitchen Main Level 13X10
Interior
Heating Central
Cooling One Central
Flooring Ceramic Tile
Inclusions Ceiling Fans, Washer Connection, Dryer Connection, Microwave Oven, Stove/Range, Refrigerator, Disposal, Dishwasher
Heat Source Electric
Exterior
Parking Features Detached
Pool Hot Tub
Amenities Available Pool, Park/Playground, Boat Ramp
Roof Type Composition
Private Pool N
Building
Lot Description Canyon Lake, Water Access
Foundation Slab
Sewer Septic, Aerobic Septic
Construction Status Pre-Owned
Schools
Elementary Schools Startzville
Middle Schools Mountain Valley
High Schools Canyon Lake
School District Comal
Others
Acceptable Financing Conventional, FHA, VA, Cash
Listing Terms Conventional, FHA, VA, Cash
"My job is to find and attract mastery-based agents to the office, protect the culture, and make sure everyone is happy! "






