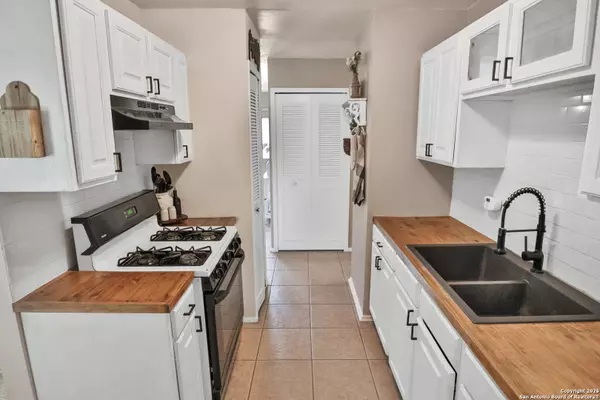3 Beds
2 Baths
868 SqFt
3 Beds
2 Baths
868 SqFt
Key Details
Property Type Single Family Home, Other Rentals
Sub Type Residential Rental
Listing Status Active
Purchase Type For Rent
Square Footage 868 sqft
Subdivision The Glen
MLS Listing ID 1834057
Style One Story
Bedrooms 3
Full Baths 1
Half Baths 1
Year Built 1972
Lot Size 6,098 Sqft
Property Description
Location
State TX
County Bexar
Area 1600
Rooms
Master Bathroom Tub/Shower Combo, Single Vanity
Master Bedroom Main Level 12X9 Half Bath
Bedroom 2 Main Level 10X9
Bedroom 3 Main Level 12X9
Living Room Main Level 23X15
Dining Room Main Level 12X8
Kitchen Main Level 6X10
Interior
Heating Central
Cooling One Central
Flooring Ceramic Tile, Vinyl
Fireplaces Type Not Applicable
Inclusions Ceiling Fans, Chandelier, Washer Connection, Dryer Connection, Self-Cleaning Oven, Stove/Range, Gas Cooking, Smoke Alarm, Gas Water Heater, Carbon Monoxide Detector, City Garbage service
Exterior
Parking Features None/Not Applicable
Pool None
Building
Sewer Sewer System
Water Water System
Schools
Elementary Schools Montgomery
Middle Schools Ed White
High Schools Roosevelt
School District North East I.S.D
Others
Pets Allowed Yes
Miscellaneous Broker-Manager
"My job is to find and attract mastery-based agents to the office, protect the culture, and make sure everyone is happy! "






