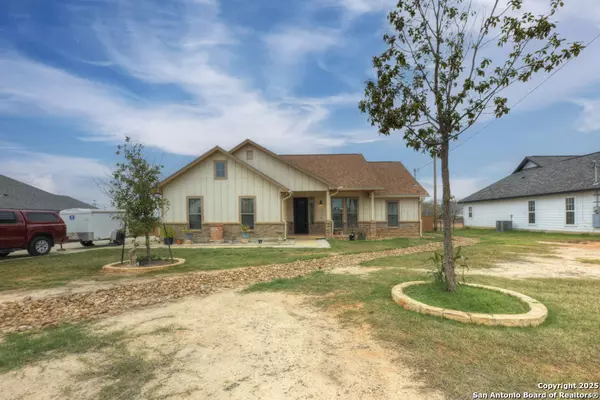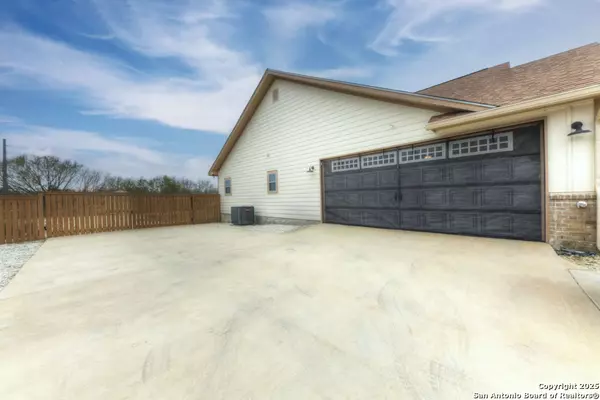3 Beds
2 Baths
1,534 SqFt
3 Beds
2 Baths
1,534 SqFt
Key Details
Property Type Single Family Home
Sub Type Single Residential
Listing Status Active
Purchase Type For Sale
Square Footage 1,534 sqft
Price per Sqft $231
Subdivision Maverick Heights
MLS Listing ID 1823607
Style One Story
Bedrooms 3
Full Baths 2
Construction Status Pre-Owned
Year Built 2020
Annual Tax Amount $7,008
Tax Year 2024
Lot Size 0.503 Acres
Property Description
Location
State TX
County Bexar
Area 2900
Rooms
Master Bathroom Main Level 9X8 Shower Only, Double Vanity
Master Bedroom Main Level 13X15 DownStairs
Bedroom 2 Main Level 11X11
Bedroom 3 Main Level 11X12
Living Room Main Level 18X12
Dining Room Main Level 12X9
Kitchen Main Level 12X8
Interior
Heating Central
Cooling One Central
Flooring Ceramic Tile
Inclusions Ceiling Fans, Washer Connection, Dryer Connection, Stove/Range, Garage Door Opener
Heat Source Electric
Exterior
Exterior Feature Storage Building/Shed, Wire Fence
Parking Features Two Car Garage
Pool None
Amenities Available None
Roof Type Composition
Private Pool N
Building
Lot Description Cul-de-Sac/Dead End, County VIew, 1/2-1 Acre, Level
Foundation Slab
Sewer Septic
Water Water System
Construction Status Pre-Owned
Schools
Elementary Schools Call District
Middle Schools Call District
High Schools Call District
School District Somerset
Others
Acceptable Financing Conventional, FHA, VA, TX Vet, Cash
Listing Terms Conventional, FHA, VA, TX Vet, Cash
"My job is to find and attract mastery-based agents to the office, protect the culture, and make sure everyone is happy! "






