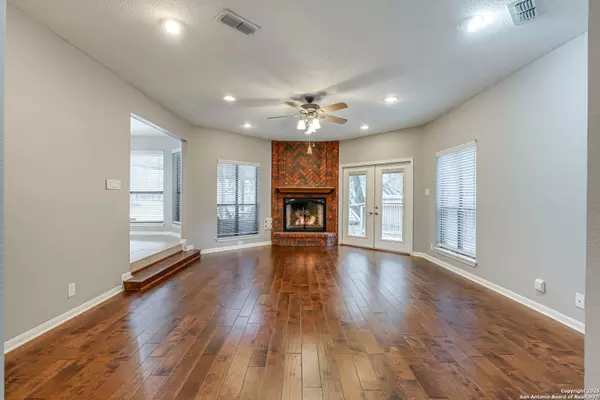4 Beds
4 Baths
2,790 SqFt
4 Beds
4 Baths
2,790 SqFt
Key Details
Property Type Single Family Home
Sub Type Single Residential
Listing Status Active
Purchase Type For Sale
Square Footage 2,790 sqft
Price per Sqft $240
Subdivision Scenic Oaks
MLS Listing ID 1833799
Style Two Story,Split Level,Traditional
Bedrooms 4
Full Baths 3
Half Baths 1
Construction Status Pre-Owned
HOA Fees $225/qua
Year Built 1988
Annual Tax Amount $9,558
Tax Year 2024
Lot Size 0.590 Acres
Property Description
Location
State TX
County Bexar
Area 1005
Rooms
Master Bathroom Main Level 10X11 Tub/Shower Separate, Double Vanity, Tub has Whirlpool
Master Bedroom Main Level 16X21 DownStairs, Outside Access, Sitting Room, Walk-In Closet, Ceiling Fan, Full Bath
Bedroom 2 2nd Level 11X15
Bedroom 3 2nd Level 11X13
Bedroom 4 2nd Level 11X16
Living Room Main Level 16X20
Dining Room Main Level 11X13
Kitchen Main Level 12X15
Interior
Heating Central
Cooling Two Central
Flooring Carpeting, Ceramic Tile, Wood
Inclusions Ceiling Fans, Chandelier, Cook Top, Built-In Oven, Disposal, Dishwasher, Smoke Alarm, Pre-Wired for Security, Gas Water Heater, Garage Door Opener, Double Ovens, Private Garbage Service
Heat Source Electric, Natural Gas
Exterior
Parking Features Two Car Garage
Pool None
Amenities Available Clubhouse, Guarded Access
Roof Type Composition
Private Pool N
Building
Foundation Slab
Water Co-op Water
Construction Status Pre-Owned
Schools
Elementary Schools Aue Elementary School
Middle Schools Rawlinson
High Schools Clark
School District Northside
Others
Miscellaneous School Bus,As-Is
Acceptable Financing Conventional, Cash
Listing Terms Conventional, Cash
"My job is to find and attract mastery-based agents to the office, protect the culture, and make sure everyone is happy! "






