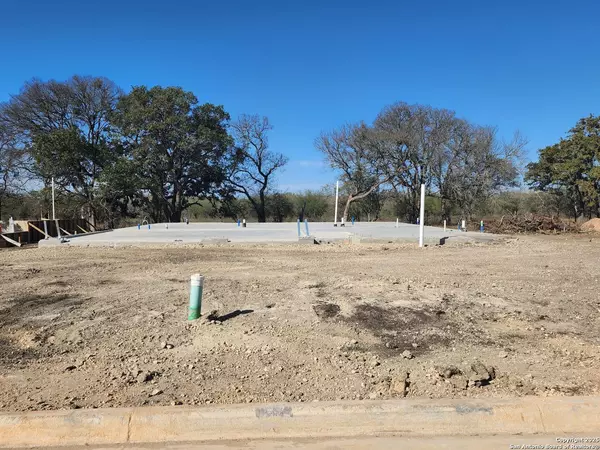5 Beds
5 Baths
3,460 SqFt
5 Beds
5 Baths
3,460 SqFt
Key Details
Property Type Single Family Home
Sub Type Single Residential
Listing Status Active
Purchase Type For Sale
Square Footage 3,460 sqft
Price per Sqft $185
Subdivision Buffalo Crossing
MLS Listing ID 1833767
Style Two Story,Traditional
Bedrooms 5
Full Baths 4
Half Baths 1
Construction Status New
HOA Fees $800/ann
Year Built 2025
Tax Year 2023
Lot Size 8,276 Sqft
Property Description
Location
State TX
County Guadalupe
Area 2705
Rooms
Master Bathroom Main Level 14X14 Shower Only, Separate Vanity
Master Bedroom Main Level 14X17 Sitting Room, Walk-In Closet, Full Bath
Bedroom 2 Main Level 11X12
Bedroom 3 2nd Level 11X13
Bedroom 4 2nd Level 10X13
Bedroom 5 2nd Level 13X11
Living Room Main Level 19X19
Dining Room Main Level 13X10
Kitchen Main Level 13X14
Study/Office Room Main Level 13X10
Interior
Heating Central
Cooling One Central
Flooring Carpeting, Ceramic Tile
Inclusions Ceiling Fans, Washer Connection, Dryer Connection, Self-Cleaning Oven, Stove/Range, Gas Cooking, Disposal, Dishwasher, Ice Maker Connection, Vent Fan, Smoke Alarm, Security System (Owned), Garage Door Opener, Plumb for Water Softener, Custom Cabinets
Heat Source Natural Gas
Exterior
Parking Features Three Car Garage, Attached, Oversized
Pool None
Amenities Available None
Roof Type Composition
Private Pool N
Building
Lot Description City View
Foundation Slab
Sewer Sewer System
Water Water System
Construction Status New
Schools
Elementary Schools Wiederstein
Middle Schools Dobie J. Frank
High Schools Byron Steele High
School District Schertz-Cibolo-Universal City Isd
Others
Miscellaneous Builder 10-Year Warranty,No City Tax,Additional Bldr Warranty,Cluster Mail Box,School Bus
Acceptable Financing Conventional, FHA, VA, TX Vet, Cash
Listing Terms Conventional, FHA, VA, TX Vet, Cash
"My job is to find and attract mastery-based agents to the office, protect the culture, and make sure everyone is happy! "






