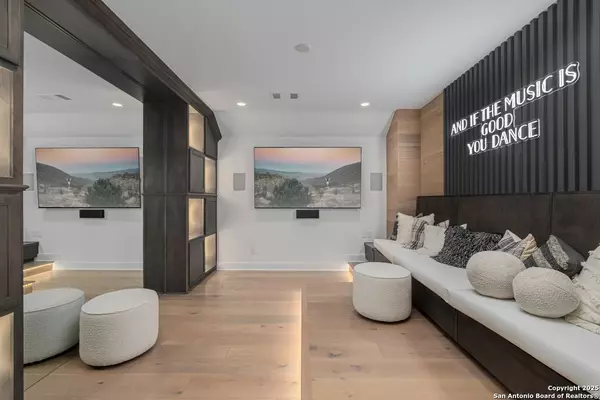4 Beds
5 Baths
3,891 SqFt
4 Beds
5 Baths
3,891 SqFt
Key Details
Property Type Single Family Home
Sub Type Single Residential
Listing Status Active
Purchase Type For Sale
Square Footage 3,891 sqft
Price per Sqft $308
Subdivision Toll Brothers At Enchanted Blu
MLS Listing ID 1833547
Style Traditional
Bedrooms 4
Full Baths 4
Half Baths 1
Construction Status New
HOA Fees $875/qua
Year Built 2025
Annual Tax Amount $1
Tax Year 2024
Lot Size 43.000 Acres
Property Description
Location
State TX
County Comal
Area 2612
Rooms
Master Bathroom Main Level 22X18 Separate Vanity, Tub/Shower Separate
Master Bedroom Main Level 22X17 Ceiling Fan, DownStairs, Full Bath, Multi-Closets, Walk-In Closet
Bedroom 2 Main Level 13X12
Bedroom 3 Main Level 13X12
Bedroom 4 Main Level 13X12
Dining Room Main Level 21X14
Kitchen Main Level 23X10
Family Room Main Level 23X21
Interior
Heating Zoned
Cooling Zoned
Flooring Carpeting, Ceramic Tile
Inclusions 2+ Water Heater Units, Built-In Oven, Carbon Monoxide Detector, Ceiling Fans, Chandelier, City Garbage service, Cook Top, Custom Cabinets, Dishwasher, Disposal, Garage Door Opener, Gas Cooking, Ice Maker Connection, In Wall Pest Control, Plumb for Water Softener, Pre-Wired for Security, Self-Cleaning Oven, Smoke Alarm, Vent Fan, Washer Connection
Heat Source Natural Gas
Exterior
Exterior Feature Covered Patio, Double Pane Windows, Mature Trees, Sprinkler System
Parking Features Attached, Three Car Garage
Pool None
Amenities Available None
Roof Type Composition
Private Pool N
Building
Lot Description 1 - 2 Acres, Level, Mature Trees (ext feat), Partially Wooded
Faces North
Foundation Slab
Sewer Septic
Construction Status New
Schools
Elementary Schools Garden Ridge
Middle Schools Danville Middle School
High Schools Davenport
School District Comal
Others
Miscellaneous Under Construction
Acceptable Financing Cash, Conventional, FHA, VA
Listing Terms Cash, Conventional, FHA, VA
"My job is to find and attract mastery-based agents to the office, protect the culture, and make sure everyone is happy! "






