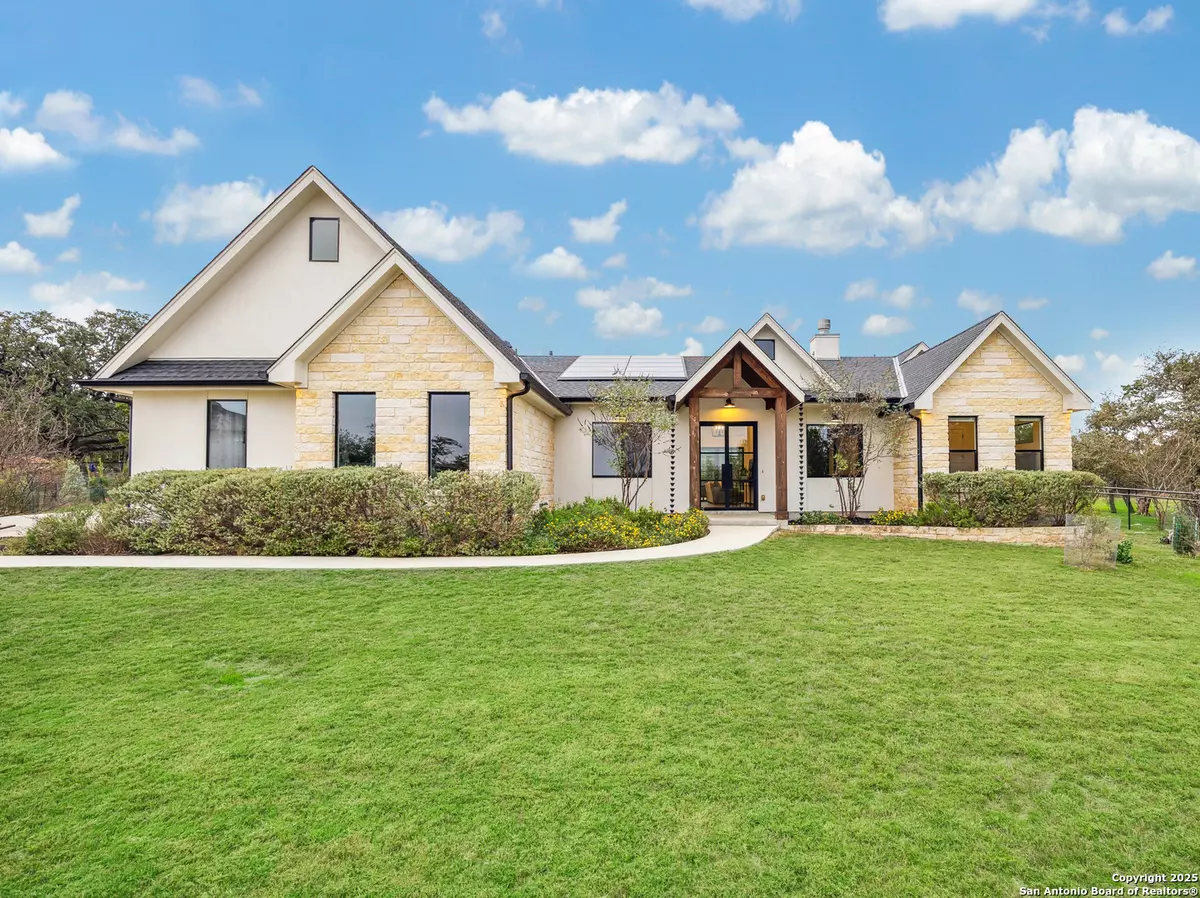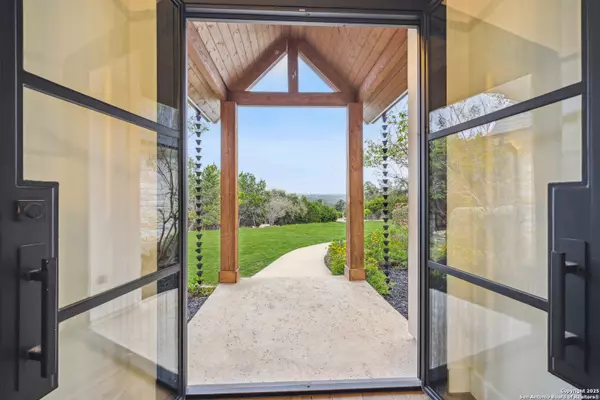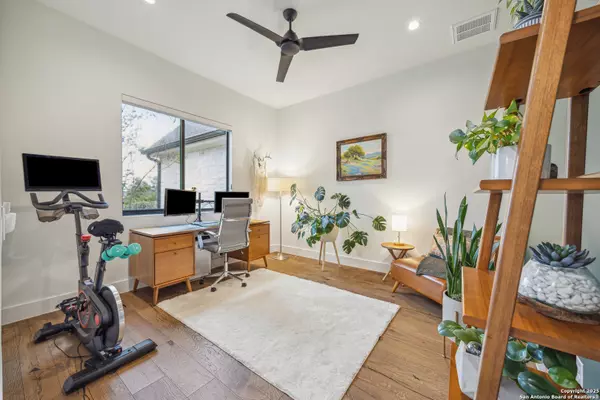4 Beds
3 Baths
2,732 SqFt
4 Beds
3 Baths
2,732 SqFt
Key Details
Property Type Single Family Home
Sub Type Single Residential
Listing Status Pending
Purchase Type For Sale
Square Footage 2,732 sqft
Price per Sqft $290
Subdivision Mountain Springs Ran
MLS Listing ID 1833483
Style One Story,Craftsman
Bedrooms 4
Full Baths 3
Construction Status Pre-Owned
HOA Fees $300/ann
Year Built 2020
Annual Tax Amount $7,803
Tax Year 2024
Lot Size 1.300 Acres
Property Description
Location
State TX
County Comal
Area 2603
Rooms
Master Bathroom Main Level 11X12 Tub/Shower Separate, Separate Vanity
Master Bedroom Main Level 14X20 DownStairs, Walk-In Closet, Ceiling Fan, Full Bath
Bedroom 2 Main Level 12X15
Bedroom 3 Main Level 11X15
Bedroom 4 Main Level 11X12
Living Room Main Level 19X17
Dining Room Main Level 12X10
Kitchen Main Level 12X21
Interior
Heating Central
Cooling One Central
Flooring Carpeting, Ceramic Tile, Wood, Terrazzo
Inclusions Ceiling Fans, Chandelier, Washer Connection, Dryer Connection, Washer, Dryer, Cook Top, Built-In Oven, Self-Cleaning Oven, Microwave Oven, Stove/Range, Gas Cooking, Refrigerator, Disposal, Dishwasher, Ice Maker Connection, Water Softener (owned), Smoke Alarm, Pre-Wired for Security, Garage Door Opener, In Wall Pest Control, Solid Counter Tops, Double Ovens, Carbon Monoxide Detector, Propane Water Heater, Private Garbage Service
Heat Source Electric
Exterior
Exterior Feature Covered Patio, Sprinkler System, Double Pane Windows, Has Gutters
Parking Features Two Car Garage, Attached, Oversized
Pool None
Amenities Available Pool, Clubhouse, Park/Playground, Jogging Trails, Bike Trails
Roof Type Wood Shingle/Shake
Private Pool N
Building
Lot Description 1 - 2 Acres, Sloping
Faces South
Foundation Slab
Sewer Aerobic Septic, City
Water City
Construction Status Pre-Owned
Schools
Elementary Schools Bill Brown
Middle Schools Smithson Valley
High Schools Smithson Valley
School District Comal
Others
Acceptable Financing Conventional, VA, Cash
Listing Terms Conventional, VA, Cash
"My job is to find and attract mastery-based agents to the office, protect the culture, and make sure everyone is happy! "






