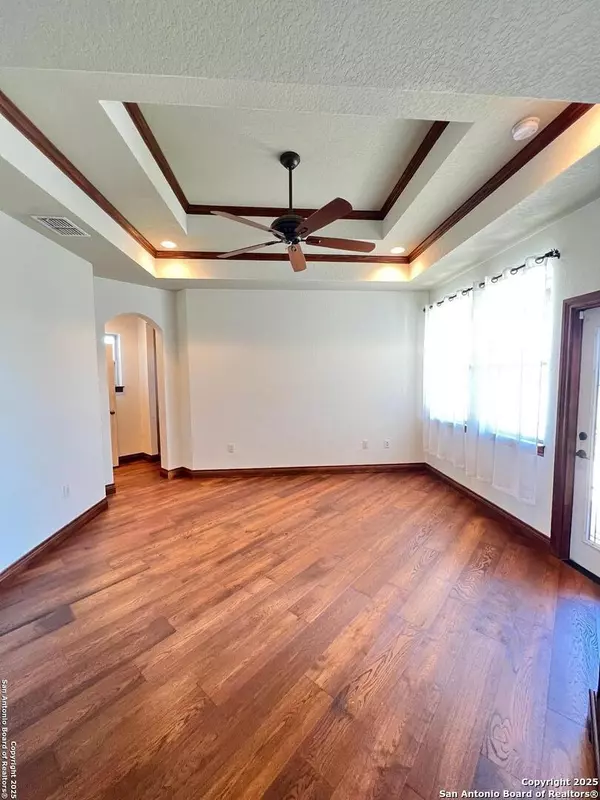3 Beds
3 Baths
2,193 SqFt
3 Beds
3 Baths
2,193 SqFt
Key Details
Property Type Single Family Home, Other Rentals
Sub Type Residential Rental
Listing Status Active
Purchase Type For Rent
Square Footage 2,193 sqft
Subdivision River Chase
MLS Listing ID 1833370
Style One Story,Traditional,Texas Hill Country
Bedrooms 3
Full Baths 2
Half Baths 1
Year Built 2010
Lot Size 1.000 Acres
Property Description
Location
State TX
County Comal
Area 2618
Rooms
Master Bathroom Main Level 16X11 Tub/Shower Separate, Double Vanity, Garden Tub
Master Bedroom Main Level 21X18 DownStairs, Walk-In Closet, Ceiling Fan, Full Bath
Bedroom 2 Main Level 10X14
Bedroom 3 Main Level 10X12
Living Room Main Level 17X19
Dining Room Main Level 13X13
Kitchen Main Level 20X12
Interior
Heating Central
Cooling One Central
Flooring Ceramic Tile, Wood
Fireplaces Type One, Living Room
Inclusions Ceiling Fans, Chandelier, Washer Connection, Dryer Connection, Cook Top, Built-In Oven, Self-Cleaning Oven, Microwave Oven, Gas Cooking, Disposal, Dishwasher, Ice Maker Connection, Water Softener (owned), Vent Fan, Smoke Alarm, Pre-Wired for Security, Gas Water Heater, Garage Door Opener, Custom Cabinets
Exterior
Exterior Feature 4 Sides Masonry, Stone/Rock
Parking Features Two Car Garage, Attached, Side Entry
Fence Patio Slab, Covered Patio, Partial Fence, Double Pane Windows
Pool None
Roof Type Metal
Building
Lot Description Over 1 - 2 Acres, Level
Foundation Slab
Sewer Aerobic Septic, City
Water City
Schools
Elementary Schools Hoffman Lane
Middle Schools Church Hill
High Schools Canyon
School District Comal
Others
Pets Allowed Negotiable
Miscellaneous Owner-Manager
"My job is to find and attract mastery-based agents to the office, protect the culture, and make sure everyone is happy! "






