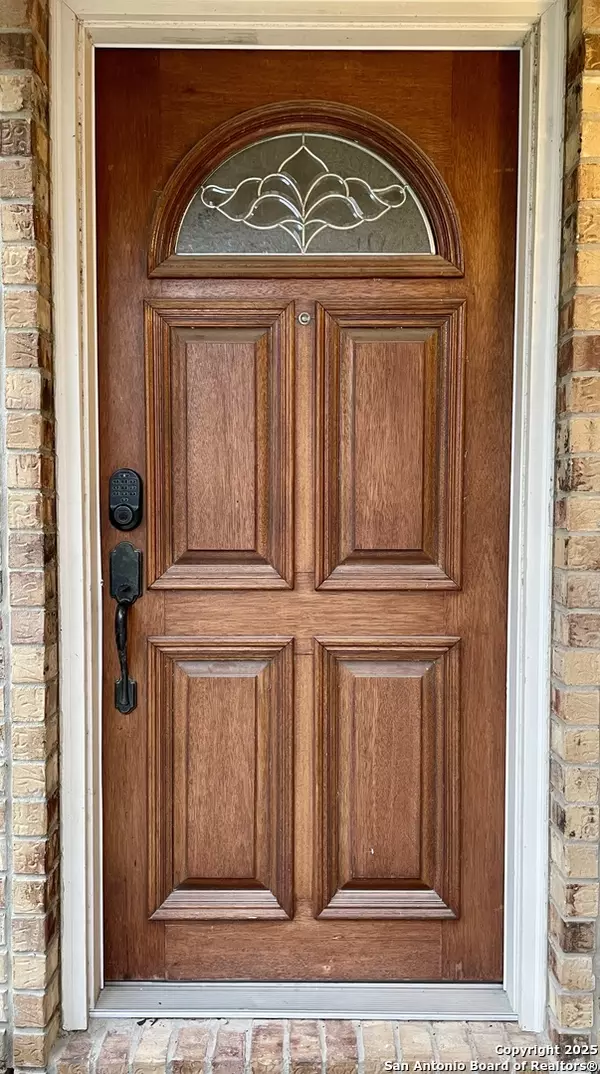4 Beds
3 Baths
2,241 SqFt
4 Beds
3 Baths
2,241 SqFt
Key Details
Property Type Single Family Home
Sub Type Single Residential
Listing Status Active
Purchase Type For Sale
Square Footage 2,241 sqft
Price per Sqft $147
Subdivision Cimarron Trail
MLS Listing ID 1833004
Style Two Story
Bedrooms 4
Full Baths 2
Half Baths 1
Construction Status Pre-Owned
HOA Fees $260/ann
Year Built 2015
Annual Tax Amount $7,798
Tax Year 2024
Lot Size 7,840 Sqft
Property Description
Location
State TX
County Bexar
Area 1600
Rooms
Master Bathroom 2nd Level 11X5 Tub/Shower Combo
Master Bedroom 2nd Level 16X14 Upstairs, Walk-In Closet, Ceiling Fan, Full Bath
Bedroom 2 2nd Level 12X11
Bedroom 3 2nd Level 16X12
Bedroom 4 Main Level 14X12
Living Room Main Level 16X15
Kitchen Main Level 12X11
Family Room 2nd Level 18X12
Study/Office Room Main Level 14X12
Interior
Heating Central
Cooling One Central
Flooring Carpeting, Ceramic Tile
Inclusions Washer, Dryer, Microwave Oven, Stove/Range, Refrigerator, Disposal, Dishwasher, Smoke Alarm, Electric Water Heater, Smooth Cooktop, City Garbage service
Heat Source Electric
Exterior
Parking Features Two Car Garage
Pool None
Amenities Available Park/Playground
Roof Type Composition
Private Pool N
Building
Lot Description Cul-de-Sac/Dead End
Foundation Slab
Sewer Sewer System
Water Water System
Construction Status Pre-Owned
Schools
Elementary Schools Salinas
Middle Schools Kitty Hawk
High Schools Judson
School District Judson
Others
Acceptable Financing Conventional, FHA, VA, Cash
Listing Terms Conventional, FHA, VA, Cash
"My job is to find and attract mastery-based agents to the office, protect the culture, and make sure everyone is happy! "






