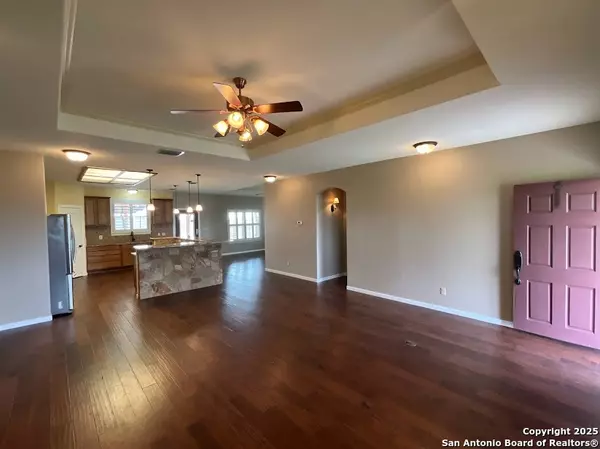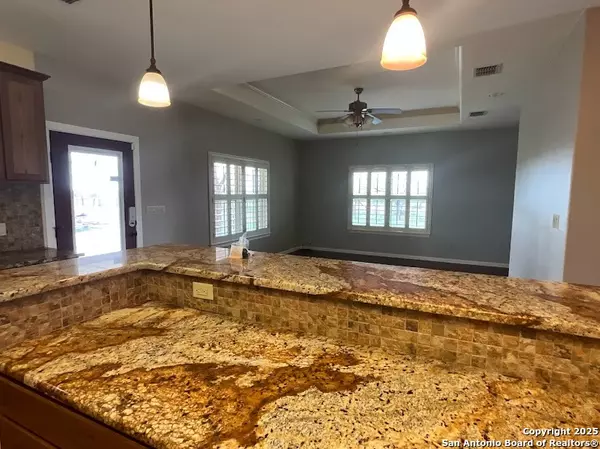2 Beds
2 Baths
2 Beds
2 Baths
Key Details
Property Type Single Family Home, Other Rentals
Sub Type Residential Rental
Listing Status Active
Purchase Type For Rent
Subdivision San Antonio Acres
MLS Listing ID 1832821
Style One Story,Ranch,Texas Hill Country
Bedrooms 2
Full Baths 2
Year Built 2010
Property Description
Location
State TX
County Bexar
Area 2002
Rooms
Master Bathroom Main Level 10X6 Shower Only, Double Vanity
Master Bedroom Main Level 20X14 DownStairs, Walk-In Closet, Ceiling Fan, Full Bath
Bedroom 2 Main Level 14X12
Living Room Main Level 22X19
Dining Room Main Level 14X12
Interior
Heating Central
Cooling One Central
Flooring Carpeting, Ceramic Tile, Vinyl
Fireplaces Type Not Applicable
Inclusions Ceiling Fans, Washer, Dryer, Microwave Oven, Stove/Range, Refrigerator, Dishwasher, Smoke Alarm, Garage Door Opener
Exterior
Parking Features Two Car Garage
Pool In Ground Pool
Building
Sewer Sewer System
Water Water System
Schools
Elementary Schools East Central
Middle Schools East Central
High Schools East Central
School District East Central I.S.D
Others
Pets Allowed Yes
Miscellaneous Not Applicable
"My job is to find and attract mastery-based agents to the office, protect the culture, and make sure everyone is happy! "






