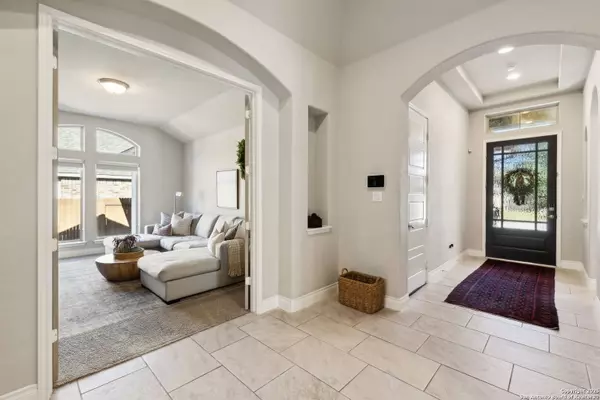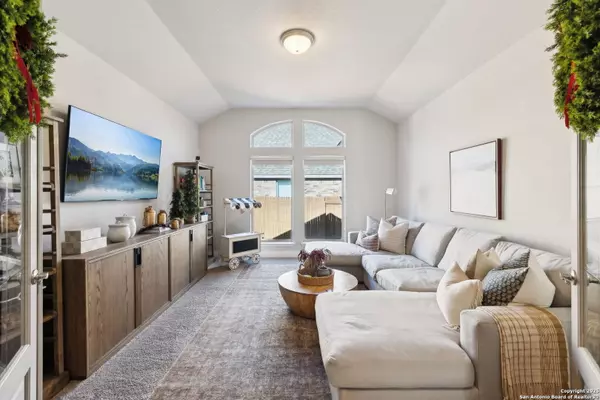4 Beds
3 Baths
2,943 SqFt
4 Beds
3 Baths
2,943 SqFt
Key Details
Property Type Single Family Home, Other Rentals
Sub Type Residential Rental
Listing Status Active
Purchase Type For Rent
Square Footage 2,943 sqft
Subdivision River Valley
MLS Listing ID 1832664
Style One Story,Ranch
Bedrooms 4
Full Baths 3
Year Built 2018
Property Description
Location
State TX
County Comal
Area 2601
Rooms
Master Bathroom Tub/Shower Separate, Double Vanity
Master Bedroom Main Level 19X15 DownStairs, Walk-In Closet, Ceiling Fan, Full Bath
Bedroom 2 Main Level 14X13
Bedroom 3 Main Level 14X13
Bedroom 4 Main Level 14X13
Dining Room Main Level 12X15
Kitchen Main Level 12X15
Family Room Main Level 18X24
Interior
Heating Central
Cooling One Central
Flooring Carpeting, Ceramic Tile
Fireplaces Type One, Wood Burning, Gas Starter
Inclusions Ceiling Fans, Washer Connection, Dryer Connection, Washer, Built-In Oven, Self-Cleaning Oven, Microwave Oven, Disposal, Dishwasher, Water Softener (owned), Smoke Alarm, Electric Water Heater, Garage Door Opener, Smooth Cooktop, Carbon Monoxide Detector, City Garbage service
Exterior
Exterior Feature Stone/Rock, Stucco
Parking Features Three Car Garage
Fence Patio Slab, Privacy Fence, Sprinkler System, Stone/Masonry Fence
Pool None
Roof Type Composition
Building
Lot Description Level
Foundation Slab
Sewer Other
Water Other
Schools
Elementary Schools Fair Oaks Ranch
Middle Schools Voss Middle School
High Schools Champion
School District Boerne
Others
Pets Allowed Negotiable
Miscellaneous As-Is
"My job is to find and attract mastery-based agents to the office, protect the culture, and make sure everyone is happy! "






