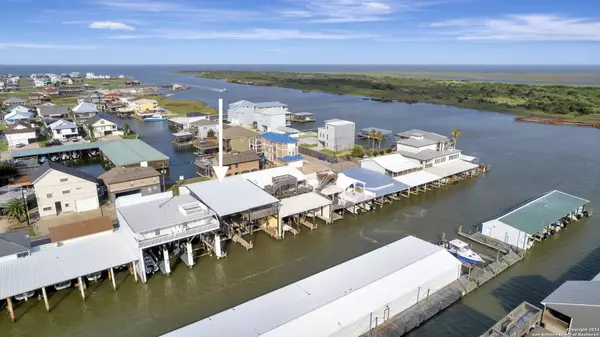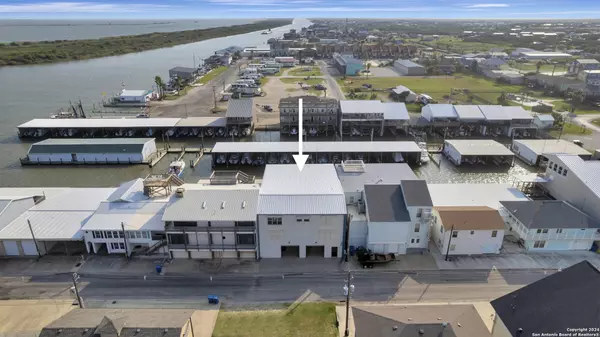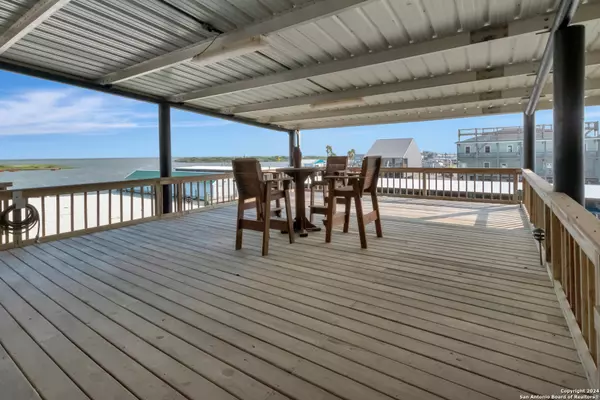5 Beds
4 Baths
2,500 SqFt
5 Beds
4 Baths
2,500 SqFt
Key Details
Property Type Single Family Home
Sub Type Single Residential
Listing Status Active
Purchase Type For Sale
Square Footage 2,500 sqft
Price per Sqft $430
Subdivision St. Christopher'S Haven Marina
MLS Listing ID 1832653
Style 3 or More
Bedrooms 5
Full Baths 4
Construction Status Pre-Owned
Year Built 1994
Annual Tax Amount $6,681
Tax Year 2023
Lot Size 7,405 Sqft
Property Description
Location
State TX
County Calhoun
Area 3100
Direction S
Rooms
Master Bathroom 3rd Level 8X11 Shower Only, Double Vanity
Master Bedroom 3rd Level 17X15 Upstairs
Bedroom 2 Main Level 11X12
Bedroom 3 2nd Level 13X14
Bedroom 4 2nd Level 11X14
Bedroom 5 2nd Level 17X15
Living Room 3rd Level 22X30
Dining Room 3rd Level 15X14
Kitchen 3rd Level 15X11
Interior
Heating Central, 2 Units
Cooling Two Central, One Window/Wall
Flooring Carpeting, Laminate, Other
Inclusions Not Applicable
Heat Source Electric
Exterior
Parking Features Two Car Garage, Attached
Pool None
Amenities Available None
Roof Type Metal
Private Pool N
Building
Lot Description On Waterfront, Water View, Level, Canal, Water Access
Foundation Slab, Other
Sewer Other
Water Other
Construction Status Pre-Owned
Schools
Elementary Schools Call District
Middle Schools Call District
High Schools Call District
School District Calhoun County Isd
Others
Acceptable Financing Conventional, Cash
Listing Terms Conventional, Cash
"My job is to find and attract mastery-based agents to the office, protect the culture, and make sure everyone is happy! "






