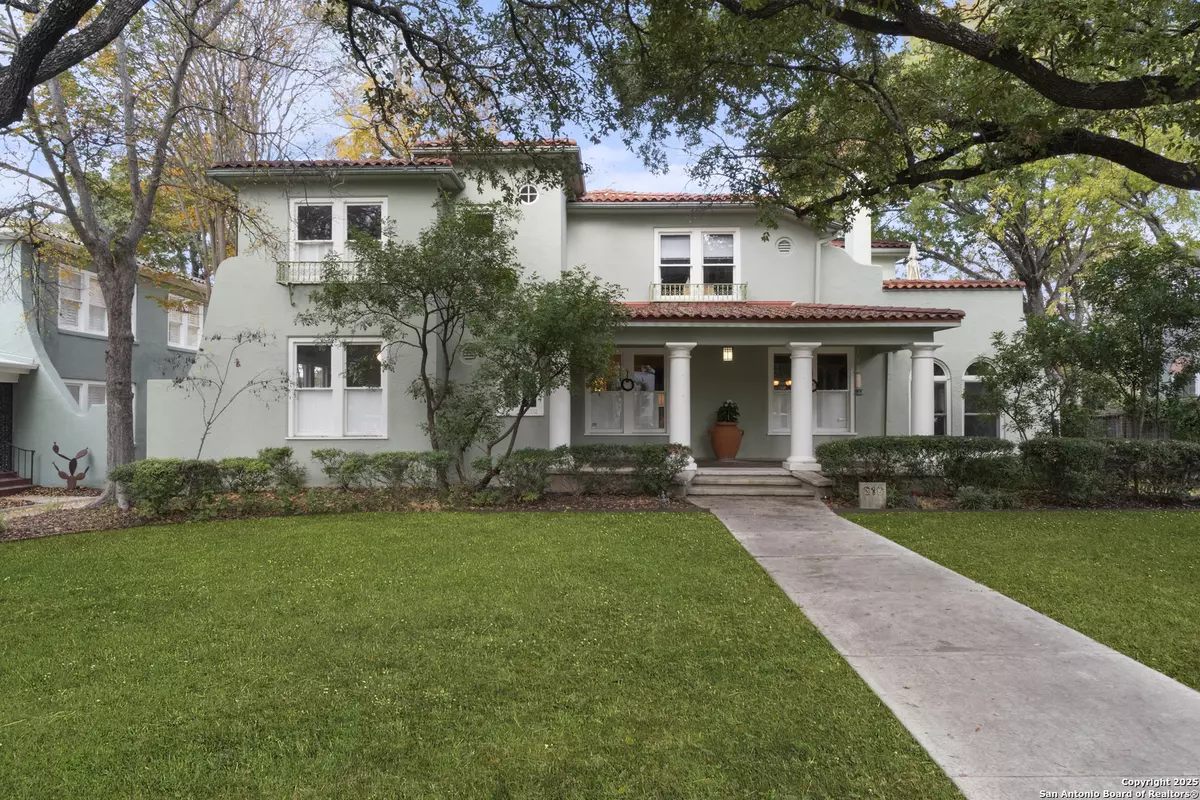4 Beds
3 Baths
2,688 SqFt
4 Beds
3 Baths
2,688 SqFt
Key Details
Property Type Single Family Home
Sub Type Single Residential
Listing Status Active
Purchase Type For Sale
Square Footage 2,688 sqft
Price per Sqft $370
Subdivision Monte Vista
MLS Listing ID 1832620
Style Two Story,Spanish,Historic/Older
Bedrooms 4
Full Baths 2
Half Baths 1
Construction Status Pre-Owned
Year Built 1925
Annual Tax Amount $19,703
Tax Year 2023
Lot Size 10,497 Sqft
Property Description
Location
State TX
County Bexar
Area 0900
Direction W
Rooms
Master Bathroom 2nd Level 10X10 Tub/Shower Combo, Single Vanity
Master Bedroom 2nd Level 10X10 Upstairs, Outside Access, Multi-Closets, Ceiling Fan
Bedroom 2 2nd Level 10X10
Bedroom 3 2nd Level 10X10
Bedroom 4 2nd Level 10X10
Living Room Main Level 10X10
Dining Room Main Level 10X10
Kitchen Main Level 10X10
Study/Office Room Main Level 10X10
Interior
Heating Central
Cooling Two Central
Flooring Carpeting, Ceramic Tile, Wood, Stained Concrete
Inclusions Washer Connection, Dryer Connection, Built-In Oven, Microwave Oven, Stove/Range, Gas Cooking, Disposal, Dishwasher, Vent Fan, Garage Door Opener, Solid Counter Tops, City Garbage service
Heat Source Natural Gas
Exterior
Exterior Feature Patio Slab, Covered Patio, Deck/Balcony, Privacy Fence, Has Gutters, Mature Trees, Stone/Masonry Fence, Screened Porch
Parking Features Two Car Garage
Pool None
Amenities Available None
Roof Type Tile
Private Pool N
Building
Faces South
Sewer City
Water City
Construction Status Pre-Owned
Schools
Elementary Schools Cotton
Middle Schools Cotton
High Schools Edison
School District San Antonio I.S.D.
Others
Miscellaneous None/not applicable
Acceptable Financing Conventional, VA, Cash
Listing Terms Conventional, VA, Cash
"My job is to find and attract mastery-based agents to the office, protect the culture, and make sure everyone is happy! "






