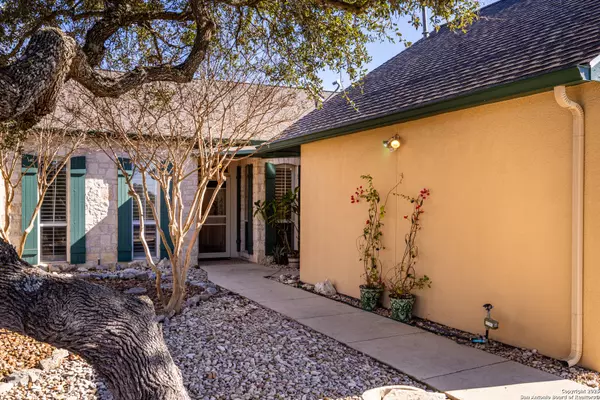2 Beds
2 Baths
1,194 SqFt
2 Beds
2 Baths
1,194 SqFt
Key Details
Property Type Condo, Townhouse
Sub Type Condominium/Townhome
Listing Status Active
Purchase Type For Sale
Square Footage 1,194 sqft
Price per Sqft $263
MLS Listing ID 1831772
Style Low-Rise (1-3 Stories)
Bedrooms 2
Full Baths 2
Construction Status Pre-Owned
HOA Fees $458/mo
Year Built 1990
Annual Tax Amount $5,051
Tax Year 2024
Property Description
Location
State TX
County Kerr
Area 3100
Rooms
Master Bathroom Main Level 10X5 Single Vanity
Master Bedroom Main Level 12X11 Walk-In Closet, Full Bath
Bedroom 2 Main Level 11X12
Living Room Main Level 16X12
Kitchen Main Level 19X10
Interior
Interior Features One Living Area, Eat-In Kitchen, Utility Area Inside, Pull Down Storage, Skylights, Cable TV Available, All Bedrooms Downstairs, Laundry in Kitchen, Telephone, Walk In Closets, Attic - Partially Finished
Heating Central
Cooling One Central
Flooring Other
Fireplaces Type Not Applicable
Inclusions Ceiling Fans, Stacked W/D Connection, Stacked Washer/Dryer, Cook Top, Self-Cleaning Oven, Microwave Oven, Stove/Range, Refrigerator, Disposal, Dishwasher, Water Softener (owned), Smoke Alarm, High Speed Internet Acces, Garage Door Opener, Electric Water Heater, City Garbage Service, City Water
Exterior
Exterior Feature Brick, Stucco
Parking Features One Car Garage
Roof Type Composition
Building
Story 1
Level or Stories 1
Construction Status Pre-Owned
Schools
Elementary Schools Tally
Middle Schools Peterson
High Schools Tivy
School District Kerrville.
Others
Acceptable Financing Conventional, Cash
Listing Terms Conventional, Cash
"My job is to find and attract mastery-based agents to the office, protect the culture, and make sure everyone is happy! "






