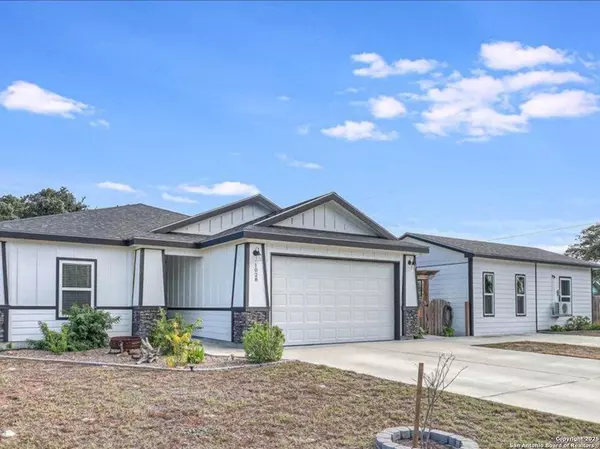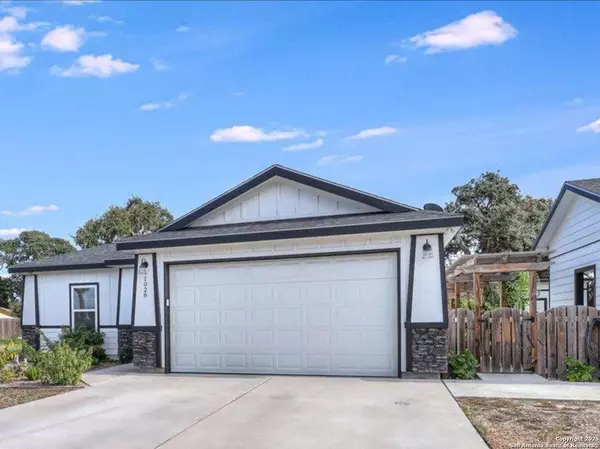3 Beds
2 Baths
1,739 SqFt
3 Beds
2 Baths
1,739 SqFt
Key Details
Property Type Single Family Home
Sub Type Single Residential
Listing Status Active
Purchase Type For Sale
Square Footage 1,739 sqft
Price per Sqft $324
Subdivision Out Of County/See Re
MLS Listing ID 1831761
Style One Story,Traditional,Craftsman
Bedrooms 3
Full Baths 2
Construction Status Pre-Owned
Year Built 2021
Annual Tax Amount $7,290
Tax Year 2024
Lot Size 10,018 Sqft
Lot Dimensions 100 X 100
Property Description
Location
State TX
County Aransas
Area 3100
Direction S
Rooms
Master Bathroom Main Level 12X9 Shower Only, Double Vanity
Master Bedroom Main Level 13X12 Split, Walk-In Closet, Ceiling Fan, Full Bath
Bedroom 2 Main Level 11X10
Bedroom 3 Main Level 10X10
Kitchen Main Level 12X11
Family Room Main Level 20X15
Interior
Heating Central
Cooling One Central
Flooring Ceramic Tile
Inclusions Ceiling Fans, Chandelier, Washer Connection, Dryer Connection, Stove/Range, Gas Cooking, Refrigerator, Disposal, Ice Maker Connection, Water Softener (owned), Vent Fan, Smoke Alarm, Gas Water Heater, Solid Counter Tops, Custom Cabinets, City Garbage service
Heat Source Electric
Exterior
Exterior Feature Covered Patio, Privacy Fence, Double Pane Windows, Storage Building/Shed, Mature Trees, Detached Quarters, Additional Dwelling
Parking Features Two Car Garage, Attached
Pool In Ground Pool, AdjoiningPool/Spa, Hot Tub, Pool is Heated
Amenities Available None
Roof Type Composition
Private Pool Y
Building
Lot Description Mature Trees (ext feat), Level
Foundation Slab
Sewer Sewer System, City
Water Water System, City
Construction Status Pre-Owned
Schools
Elementary Schools Call District
Middle Schools Call District
High Schools Call District
School District Rockport Fulton I.S.D.
Others
Miscellaneous None/not applicable
Acceptable Financing Conventional, FHA, VA, TX Vet, Cash
Listing Terms Conventional, FHA, VA, TX Vet, Cash
"My job is to find and attract mastery-based agents to the office, protect the culture, and make sure everyone is happy! "






