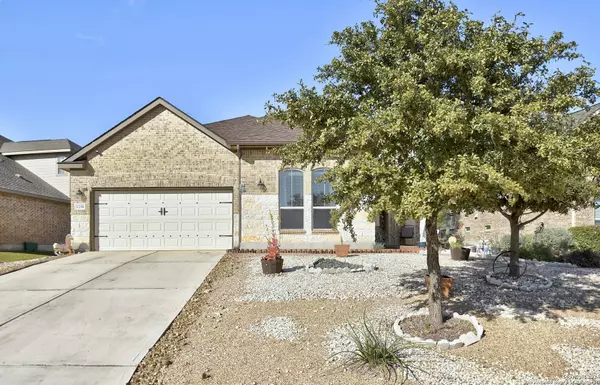4 Beds
3 Baths
2,342 SqFt
4 Beds
3 Baths
2,342 SqFt
Key Details
Property Type Single Family Home
Sub Type Single Residential
Listing Status Active
Purchase Type For Sale
Square Footage 2,342 sqft
Price per Sqft $187
Subdivision The Crossings At Havenwood
MLS Listing ID 1831128
Style One Story
Bedrooms 4
Full Baths 2
Half Baths 1
Construction Status Pre-Owned
HOA Fees $675/ann
Year Built 2016
Annual Tax Amount $5,921
Tax Year 2024
Lot Size 8,232 Sqft
Property Description
Location
State TX
County Comal
Area 2618
Rooms
Master Bathroom Main Level 14X11 Tub/Shower Separate, Separate Vanity, Garden Tub
Master Bedroom Main Level 18X15 Walk-In Closet, Ceiling Fan, Full Bath, Other
Bedroom 2 Main Level 11X13
Bedroom 3 Main Level 11X13
Bedroom 4 Main Level 11X14
Living Room Main Level 17X18
Kitchen Main Level 16X17
Interior
Heating Central
Cooling One Central
Flooring Ceramic Tile, Laminate
Inclusions Ceiling Fans, Washer Connection, Dryer Connection, Microwave Oven, Stove/Range, Disposal, Dishwasher, Smoke Alarm, Electric Water Heater
Heat Source Electric
Exterior
Exterior Feature Deck/Balcony, Privacy Fence, Other - See Remarks
Parking Features Two Car Garage
Pool None
Amenities Available Pool, Park/Playground, Jogging Trails
Roof Type Composition
Private Pool N
Building
Faces South
Foundation Slab
Sewer City
Water City
Construction Status Pre-Owned
Schools
Elementary Schools Freiheit
Middle Schools Canyon
High Schools Canyon
School District Comal
Others
Acceptable Financing Conventional, FHA, VA, Cash
Listing Terms Conventional, FHA, VA, Cash
"My job is to find and attract mastery-based agents to the office, protect the culture, and make sure everyone is happy! "






