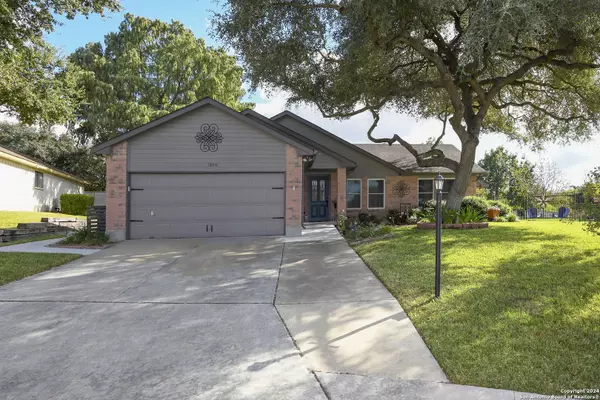3 Beds
2 Baths
2,282 SqFt
3 Beds
2 Baths
2,282 SqFt
Key Details
Property Type Single Family Home
Sub Type Single Residential
Listing Status Active
Purchase Type For Sale
Square Footage 2,282 sqft
Price per Sqft $170
Subdivision Scenic Hills
MLS Listing ID 1830669
Style One Story,Traditional
Bedrooms 3
Full Baths 2
Construction Status Pre-Owned
HOA Fees $379/mo
Year Built 1989
Annual Tax Amount $4,130
Tax Year 2024
Lot Size 0.340 Acres
Property Description
Location
State TX
County Guadalupe
Area 2705
Rooms
Master Bathroom Main Level 12X6 Tub/Shower Separate, Double Vanity
Master Bedroom Main Level 14X13 DownStairs, Walk-In Closet, Ceiling Fan, Full Bath
Bedroom 2 Main Level 13X9
Bedroom 3 Main Level 12X11
Living Room Main Level 15X12
Dining Room Main Level 13X13
Kitchen Main Level 10X10
Family Room Main Level 17X13
Interior
Heating Central, Other
Cooling One Central, Other
Flooring Carpeting, Ceramic Tile
Inclusions Ceiling Fans, Chandelier, Washer Connection, Dryer Connection, Self-Cleaning Oven, Microwave Oven, Stove/Range, Disposal, Dishwasher, Ice Maker Connection, Vent Fan, Smoke Alarm, Electric Water Heater, Garage Door Opener, Plumb for Water Softener, City Garbage service
Heat Source Electric
Exterior
Exterior Feature Patio Slab, Covered Patio, Privacy Fence, Wrought Iron Fence, Sprinkler System, Double Pane Windows, Solar Screens, Has Gutters, Mature Trees, Glassed in Porch
Parking Features Two Car Garage, Attached, Golf Cart
Pool None
Amenities Available Controlled Access, Pool, BBQ/Grill, Guarded Access, Other - See Remarks
Roof Type Composition
Private Pool N
Building
Lot Description Corner, 1/4 - 1/2 Acre, Mature Trees (ext feat)
Faces West
Foundation Slab
Sewer Sewer System, City
Water Water System, City
Construction Status Pre-Owned
Schools
Elementary Schools Call District
Middle Schools Call District
High Schools Call District
School District Call District
Others
Acceptable Financing Conventional, VA, Cash
Listing Terms Conventional, VA, Cash
"My job is to find and attract mastery-based agents to the office, protect the culture, and make sure everyone is happy! "






