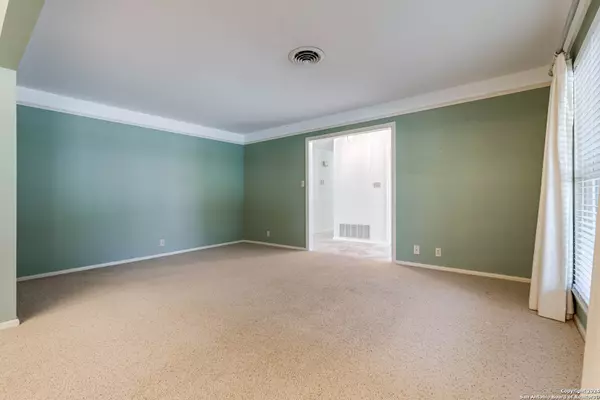3 Beds
2 Baths
1,677 SqFt
3 Beds
2 Baths
1,677 SqFt
Key Details
Property Type Single Family Home
Sub Type Single Residential
Listing Status Active
Purchase Type For Sale
Square Footage 1,677 sqft
Price per Sqft $193
Subdivision Colonial Hills
MLS Listing ID 1830428
Style One Story
Bedrooms 3
Full Baths 2
Construction Status Pre-Owned
Year Built 1961
Annual Tax Amount $7,376
Tax Year 2024
Lot Size 0.293 Acres
Property Description
Location
State TX
County Bexar
Area 0500
Rooms
Master Bathroom Main Level 7X6 Tub/Shower Combo, Single Vanity
Master Bedroom Main Level 13X12 Walk-In Closet, Multi-Closets, Full Bath
Bedroom 2 Main Level 12X111
Bedroom 3 Main Level 12X10
Living Room Main Level 17X12
Dining Room Main Level 11X9
Kitchen Main Level 12X8
Family Room Main Level 17X15
Interior
Heating Central
Cooling One Central
Flooring Carpeting, Ceramic Tile
Inclusions Ceiling Fans, Chandelier, Washer Connection, Dryer Connection, Washer, Dryer, Cook Top, Built-In Oven, Refrigerator, Disposal, Dishwasher, Water Softener (owned), Gas Water Heater, Garage Door Opener
Heat Source Natural Gas
Exterior
Exterior Feature Patio Slab, Covered Patio, Privacy Fence, Mature Trees
Parking Features Two Car Garage
Pool None
Amenities Available None
Roof Type Composition
Private Pool N
Building
Lot Description 1/4 - 1/2 Acre
Foundation Slab
Sewer Sewer System
Water Water System
Construction Status Pre-Owned
Schools
Elementary Schools Colonial Hills
Middle Schools Jackson
High Schools Lee
School District North East I.S.D
Others
Acceptable Financing Conventional, FHA, VA, Cash
Listing Terms Conventional, FHA, VA, Cash
"My job is to find and attract mastery-based agents to the office, protect the culture, and make sure everyone is happy! "






