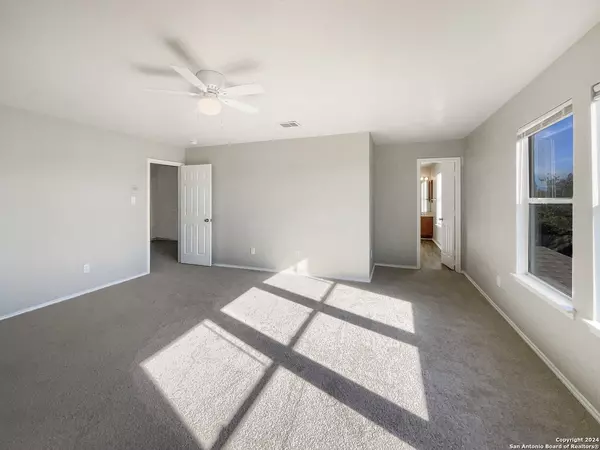4 Beds
3 Baths
2,500 SqFt
4 Beds
3 Baths
2,500 SqFt
OPEN HOUSE
Thu Jan 16, 8:00am - 7:00pm
Fri Jan 17, 8:00am - 7:00pm
Sat Jan 18, 8:00am - 7:00pm
Sun Jan 19, 8:00am - 7:00pm
Mon Jan 20, 8:00am - 7:00pm
Wed Jan 15, 8:00am - 7:00pm
Key Details
Property Type Single Family Home
Sub Type Single Residential
Listing Status Active
Purchase Type For Sale
Square Footage 2,500 sqft
Price per Sqft $117
Subdivision Meadows At Bridgewood
MLS Listing ID 1830218
Style Two Story
Bedrooms 4
Full Baths 2
Half Baths 1
Construction Status Pre-Owned
HOA Fees $400/ann
Year Built 2007
Annual Tax Amount $5,193
Tax Year 2023
Lot Size 5,227 Sqft
Property Description
Location
State TX
County Bexar
Area 0103
Rooms
Master Bedroom 2nd Level 20X18 Upstairs
Bedroom 2 2nd Level 11X10
Bedroom 3 2nd Level 12X14
Bedroom 4 2nd Level 13X10
Living Room Main Level 16X21
Kitchen Main Level 18X15
Interior
Heating Central
Cooling One Central
Flooring Carpeting, Laminate
Inclusions Security System (Owned)
Heat Source Electric
Exterior
Parking Features Two Car Garage, Attached
Pool None
Amenities Available Other - See Remarks
Roof Type Composition
Private Pool N
Building
Foundation Slab
Sewer Sewer System
Construction Status Pre-Owned
Schools
Elementary Schools Ward
Middle Schools Jefferson Jr High
High Schools Taft
School District Northside
Others
Acceptable Financing Cash, Conventional, VA
Listing Terms Cash, Conventional, VA
"My job is to find and attract mastery-based agents to the office, protect the culture, and make sure everyone is happy! "






