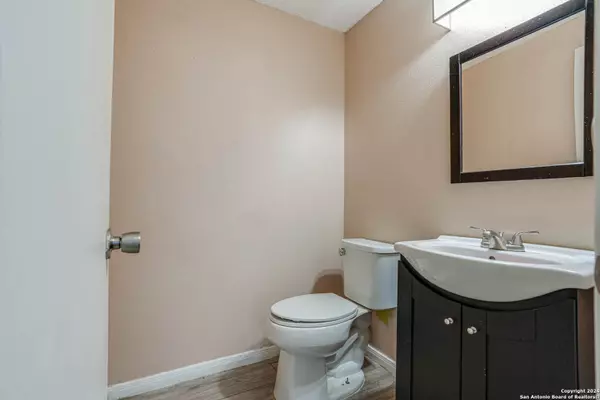3 Beds
3 Baths
1,666 SqFt
3 Beds
3 Baths
1,666 SqFt
Key Details
Property Type Single Family Home
Sub Type Single Residential
Listing Status Active
Purchase Type For Sale
Square Footage 1,666 sqft
Price per Sqft $168
Subdivision Quail Creek
MLS Listing ID 1829868
Style Two Story
Bedrooms 3
Full Baths 2
Half Baths 1
Construction Status Pre-Owned
Year Built 1992
Annual Tax Amount $6,674
Tax Year 2024
Lot Size 7,797 Sqft
Property Description
Location
State TX
County Bexar
Area 0300
Rooms
Master Bathroom 2nd Level 5X9 Tub/Shower Combo
Master Bedroom 2nd Level 15X15 Upstairs
Bedroom 2 2nd Level 10X12
Bedroom 3 2nd Level 9X12
Living Room Main Level 15X17
Kitchen Main Level 10X12
Interior
Heating Central
Cooling One Central
Flooring Carpeting, Ceramic Tile
Inclusions Ceiling Fans, Washer Connection, Dryer Connection, Cook Top, Self-Cleaning Oven, Microwave Oven, Stove/Range, Refrigerator, Disposal, Dishwasher, Trash Compactor, Pre-Wired for Security
Heat Source Electric
Exterior
Exterior Feature Covered Patio, Mature Trees
Parking Features Two Car Garage
Pool None
Amenities Available None
Roof Type Composition
Private Pool N
Building
Foundation Slab
Sewer Sewer System
Construction Status Pre-Owned
Schools
Elementary Schools Elrod Jimmy
Middle Schools Connally
High Schools Marshall
School District Northside
Others
Acceptable Financing Conventional, FHA, VA, Cash, Investors OK, Other
Listing Terms Conventional, FHA, VA, Cash, Investors OK, Other
"My job is to find and attract mastery-based agents to the office, protect the culture, and make sure everyone is happy! "






