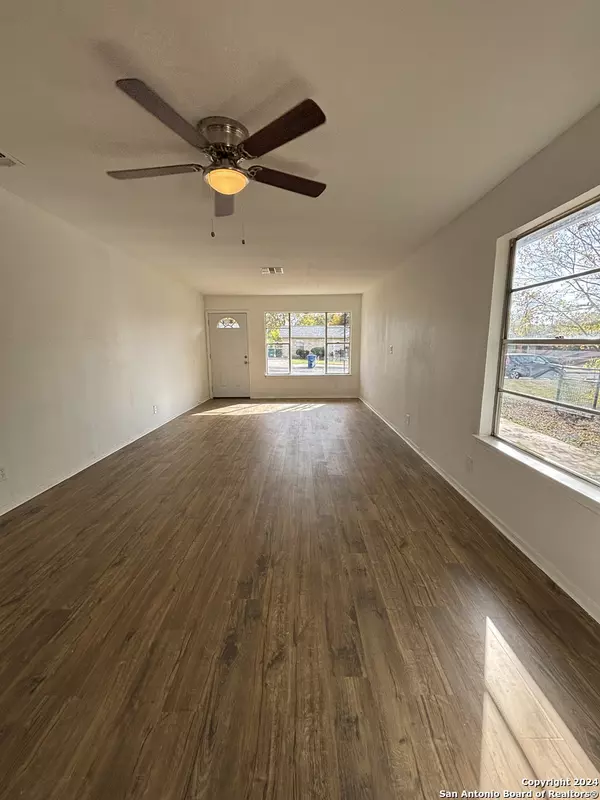3 Beds
2 Baths
1,120 SqFt
3 Beds
2 Baths
1,120 SqFt
Key Details
Property Type Single Family Home
Sub Type Single Residential
Listing Status Active
Purchase Type For Sale
Square Footage 1,120 sqft
Price per Sqft $223
Subdivision Kenwood
MLS Listing ID 1829804
Style One Story
Bedrooms 3
Full Baths 1
Half Baths 1
Construction Status Pre-Owned
Year Built 1979
Annual Tax Amount $3,804
Tax Year 2024
Lot Size 5,357 Sqft
Property Description
Location
State TX
County Bexar
Area 0900
Rooms
Master Bathroom Main Level 5X5 Tub/Shower Combo, Single Vanity
Master Bedroom Main Level 13X15 DownStairs, Ceiling Fan, Half Bath
Bedroom 2 Main Level 11X11
Bedroom 3 Main Level 10X9
Living Room Main Level 20X13
Dining Room Main Level 15X13
Kitchen Main Level 10X8
Interior
Heating Central
Cooling One Central
Flooring Vinyl
Inclusions Ceiling Fans, Washer Connection, Dryer Connection, Gas Water Heater, City Garbage service
Heat Source Electric, Natural Gas
Exterior
Exterior Feature Privacy Fence, Chain Link Fence, Mature Trees
Parking Features None/Not Applicable
Pool None
Amenities Available Park/Playground
Roof Type Composition
Private Pool N
Building
Foundation Slab
Sewer City
Water City
Construction Status Pre-Owned
Schools
Elementary Schools Rogers
Middle Schools Mark Twain
High Schools Edison
School District San Antonio I.S.D.
Others
Miscellaneous As-Is
Acceptable Financing Conventional, FHA, VA, Cash
Listing Terms Conventional, FHA, VA, Cash
"My job is to find and attract mastery-based agents to the office, protect the culture, and make sure everyone is happy! "






