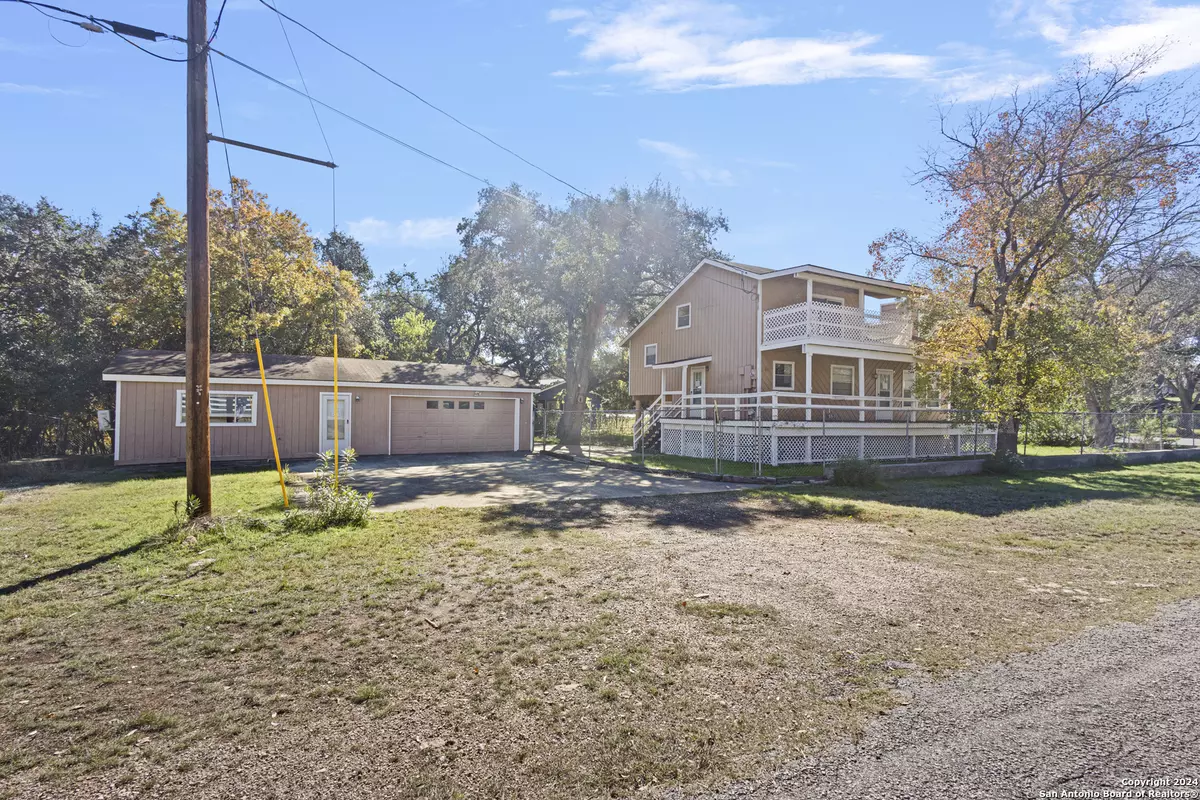5 Beds
4 Baths
1,970 SqFt
5 Beds
4 Baths
1,970 SqFt
Key Details
Property Type Single Family Home
Sub Type Single Residential
Listing Status Active
Purchase Type For Sale
Square Footage 1,970 sqft
Price per Sqft $197
Subdivision Canyon Lake Hills
MLS Listing ID 1829267
Style 3 or More
Bedrooms 5
Full Baths 3
Half Baths 1
Construction Status Pre-Owned
HOA Fees $50/ann
Year Built 1984
Annual Tax Amount $7,274
Tax Year 2024
Lot Size 0.880 Acres
Property Description
Location
State TX
County Comal
Area 2603
Rooms
Master Bathroom 3rd Level 4X8 Shower Only, Single Vanity
Master Bedroom 3rd Level 13X13 Upstairs, Full Bath
Bedroom 2 3rd Level 10X12
Bedroom 3 2nd Level 11X12
Bedroom 4 Main Level 10X12
Bedroom 5 Main Level 12X12
Living Room 2nd Level 19X16
Dining Room 2nd Level 13X10
Kitchen 2nd Level 13X10
Interior
Heating Central, Heat Pump
Cooling One Central, 3+ Window/Wall
Flooring Carpeting, Wood
Inclusions Ceiling Fans, Washer Connection, Dryer Connection, Cook Top, Self-Cleaning Oven, Microwave Oven, Dishwasher
Heat Source Electric
Exterior
Exterior Feature Deck/Balcony, Chain Link Fence, Storage Building/Shed, Detached Quarters, Additional Dwelling
Parking Features Two Car Garage, Detached
Pool None
Amenities Available Pool, Park/Playground, Boat Ramp
Roof Type Composition
Private Pool N
Building
Foundation Slab
Sewer Septic, City
Water City
Construction Status Pre-Owned
Schools
Elementary Schools Startzville
Middle Schools Mountain Valley
High Schools Canyon Lake
School District Comal
Others
Acceptable Financing Conventional, Cash, Investors OK
Listing Terms Conventional, Cash, Investors OK
"My job is to find and attract mastery-based agents to the office, protect the culture, and make sure everyone is happy! "






