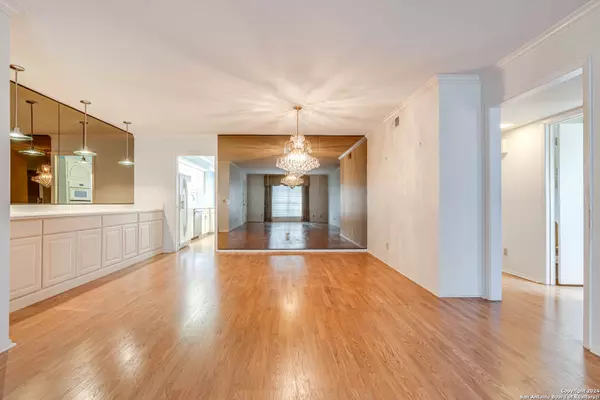2 Beds
2 Baths
1,370 SqFt
2 Beds
2 Baths
1,370 SqFt
Key Details
Property Type Condo, Townhouse
Sub Type Condominium/Townhome
Listing Status Active
Purchase Type For Sale
Square Footage 1,370 sqft
Price per Sqft $120
Subdivision Lafayette Pl Condo Ne
MLS Listing ID 1829248
Style Low-Rise (1-3 Stories)
Bedrooms 2
Full Baths 2
Construction Status Pre-Owned
HOA Fees $485/mo
Year Built 1966
Annual Tax Amount $4,057
Tax Year 2024
Property Description
Location
State TX
County Bexar
Area 0400
Rooms
Master Bathroom 2nd Level 9X7 Single Vanity
Master Bedroom 2nd Level 19X15 Walk-In Closet, Full Bath
Bedroom 2 2nd Level 13X12
Living Room 2nd Level 16X13
Dining Room 2nd Level 15X12
Kitchen 2nd Level 13X9
Interior
Interior Features One Living Area, Living/Dining Combo, Two Eating Areas, Utility Area Inside, Laundry in Closet, Walk In Closets
Heating Central
Cooling One Central
Flooring Laminate
Fireplaces Type Not Applicable
Inclusions Chandelier, Stacked W/D Connection, Stacked Washer/Dryer, Cook Top, Built-In Oven, Refrigerator, Smooth Cooktop
Exterior
Exterior Feature Brick
Parking Features None/Not Applicable
Roof Type Composition
Building
Story 2
Foundation Slab
Level or Stories 2
Construction Status Pre-Owned
Schools
Elementary Schools Colonial Hills
Middle Schools Jackson
High Schools Lee
School District North East I.S.D
Others
Acceptable Financing Conventional, Cash
Listing Terms Conventional, Cash
"My job is to find and attract mastery-based agents to the office, protect the culture, and make sure everyone is happy! "






