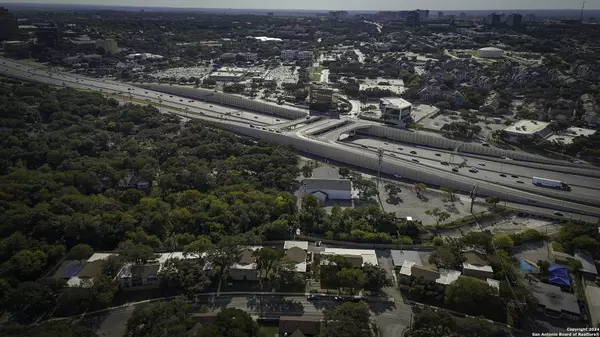3 Beds
2 Baths
1,282 SqFt
3 Beds
2 Baths
1,282 SqFt
Key Details
Property Type Condo, Townhouse
Sub Type Condominium/Townhome
Listing Status Active
Purchase Type For Sale
Square Footage 1,282 sqft
Price per Sqft $109
Subdivision Colonies Village
MLS Listing ID 1829145
Style Low-Rise (1-3 Stories)
Bedrooms 3
Full Baths 2
Construction Status Pre-Owned
HOA Fees $304/mo
Year Built 1973
Annual Tax Amount $3,279
Tax Year 2024
Property Description
Location
State TX
County Bexar
Area 0500
Rooms
Master Bathroom Main Level 5X8 Tub Only
Master Bedroom Main Level 14X12 Upstairs, Walk-In Closet, Full Bath
Bedroom 2 Main Level 12X13
Bedroom 3 Main Level 12X12
Kitchen Main Level 6X12
Family Room Main Level 16X25
Interior
Interior Features One Living Area
Heating Central
Cooling One Central
Flooring Vinyl
Fireplaces Type Not Applicable
Inclusions Ceiling Fans, Washer Connection, Dryer Connection, Refrigerator, Dishwasher, Smoke Alarm
Exterior
Exterior Feature Brick
Parking Features Detached
Roof Type Composition
Building
Story 2
Foundation Slab
Level or Stories 2
Construction Status Pre-Owned
Schools
Elementary Schools Colonies North
Middle Schools Hobby William P.
High Schools Clark
School District Northside
Others
Acceptable Financing Conventional, FHA, VA
Listing Terms Conventional, FHA, VA
"My job is to find and attract mastery-based agents to the office, protect the culture, and make sure everyone is happy! "






