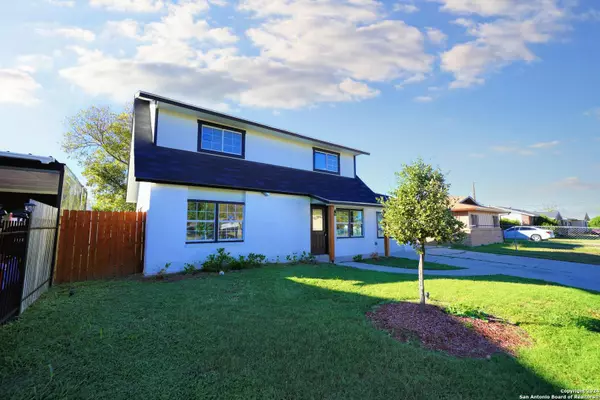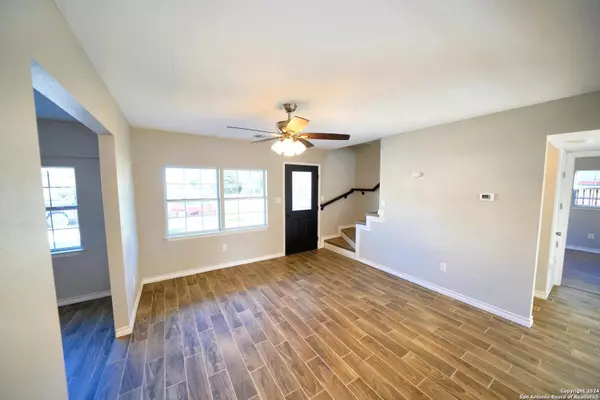3 Beds
2 Baths
1,632 SqFt
3 Beds
2 Baths
1,632 SqFt
Key Details
Property Type Single Family Home, Other Rentals
Sub Type Residential Rental
Listing Status Active
Purchase Type For Rent
Square Footage 1,632 sqft
Subdivision Huntleigh Park
MLS Listing ID 1828745
Style Two Story
Bedrooms 3
Full Baths 2
Year Built 1968
Lot Size 8,276 Sqft
Property Description
Location
State TX
County Bexar
Area 1900
Rooms
Master Bathroom Tub/Shower Combo, Single Vanity
Master Bedroom Main Level 13X12 Full Bath
Bedroom 2 2nd Level 12X11
Bedroom 3 Main Level 9X11
Living Room Main Level 26X12
Dining Room Main Level 14X9
Kitchen Main Level 10X5
Interior
Heating Central
Cooling One Central
Flooring Ceramic Tile, Vinyl
Fireplaces Type Not Applicable
Inclusions Ceiling Fans, Washer Connection, Dryer Connection, Stove/Range, Smoke Alarm, City Garbage service
Exterior
Exterior Feature Brick
Parking Features None/Not Applicable
Fence Patio Slab, Chain Link Fence, Storage Building/Shed
Pool None
Roof Type Composition
Building
Foundation Slab
Sewer Sewer System, City
Water City
Schools
Elementary Schools White
Middle Schools Davis
High Schools Sam Houston
School District San Antonio I.S.D.
Others
Pets Allowed Negotiable
Miscellaneous Broker-Manager,School Bus
"My job is to find and attract mastery-based agents to the office, protect the culture, and make sure everyone is happy! "






