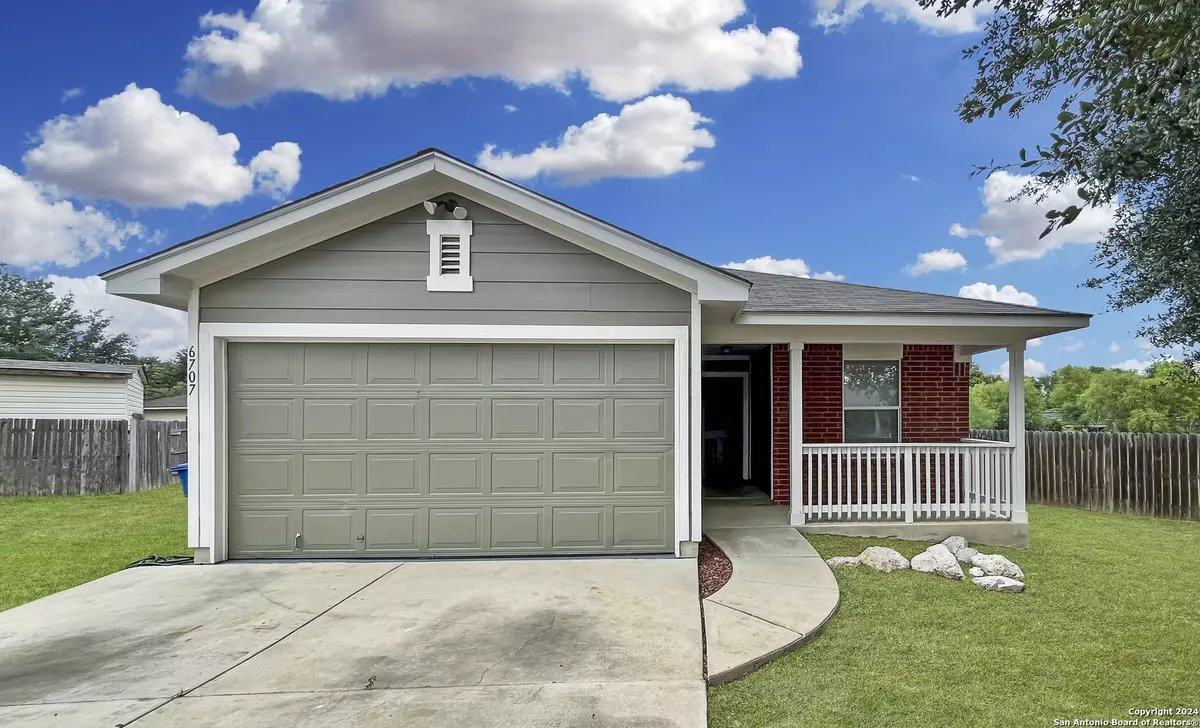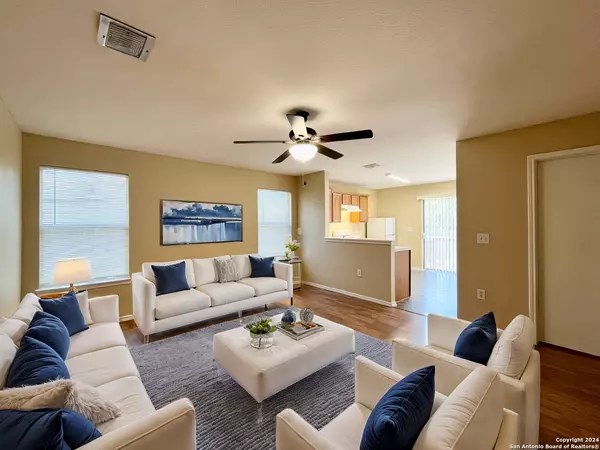3 Beds
2 Baths
920 SqFt
3 Beds
2 Baths
920 SqFt
Key Details
Property Type Single Family Home, Other Rentals
Sub Type Residential Rental
Listing Status Active
Purchase Type For Rent
Square Footage 920 sqft
Subdivision Lackland Heights
MLS Listing ID 1828658
Style One Story
Bedrooms 3
Full Baths 2
Year Built 2007
Lot Size 7,056 Sqft
Lot Dimensions 44X124X19X88X82
Property Description
Location
State TX
County Bexar
Area 2200
Rooms
Master Bathroom Main Level 7X5 Tub/Shower Combo, Single Vanity
Master Bedroom Main Level 10X9 Split, Walk-In Closet, Full Bath
Bedroom 2 Main Level 8X8
Bedroom 3 Main Level 8X8
Living Room Main Level 15X12
Kitchen Main Level 11X10
Interior
Heating Central
Cooling One Central
Flooring Laminate
Fireplaces Type Not Applicable
Inclusions Ceiling Fans, Chandelier, Washer Connection, Dryer Connection, Washer, Dryer, Stove/Range, Refrigerator, Disposal, Dishwasher, Vent Fan, Smoke Alarm, Electric Water Heater, Garage Door Opener, City Garbage service
Exterior
Exterior Feature Brick, Siding
Parking Features Two Car Garage, Attached
Fence Privacy Fence, Double Pane Windows, Mature Trees
Pool None
Roof Type Composition
Building
Lot Description Cul-de-Sac/Dead End, Irregular, Mature Trees (ext feat), Level
Foundation Slab
Sewer Sewer System
Water Water System
Schools
Elementary Schools Five Palms
Middle Schools Alan B. Shepard
High Schools South San Antonio
School District South San Antonio.
Others
Pets Allowed Yes
Miscellaneous Broker-Manager,Cluster Mail Box
"My job is to find and attract mastery-based agents to the office, protect the culture, and make sure everyone is happy! "






