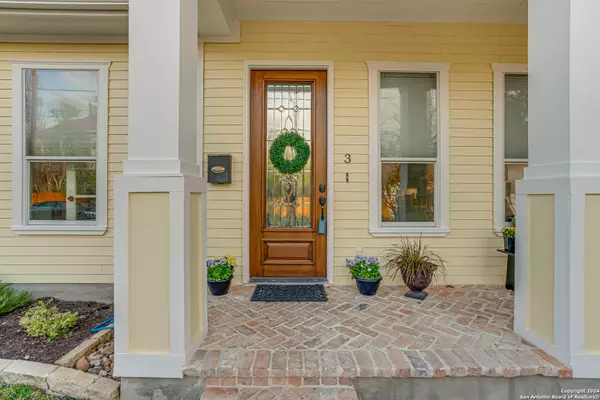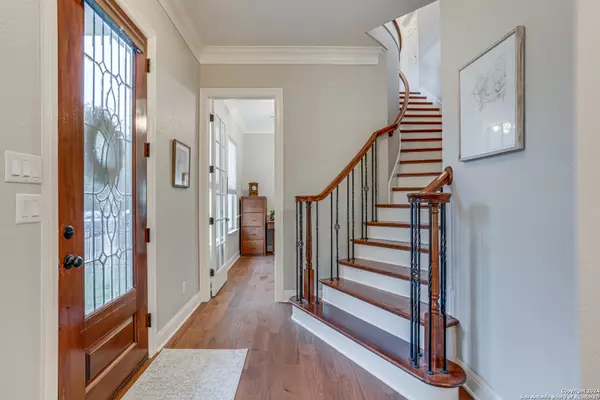3 Beds
3 Baths
1,721 SqFt
3 Beds
3 Baths
1,721 SqFt
OPEN HOUSE
Sat Jan 18, 12:00am - 3:00pm
Sun Jan 19, 12:00pm - 3:00pm
Key Details
Property Type Condo, Townhouse
Sub Type Condominium/Townhome
Listing Status Active
Purchase Type For Sale
Square Footage 1,721 sqft
Price per Sqft $255
Subdivision Park Place Condo(Sa)
MLS Listing ID 1827152
Style Townhome Style
Bedrooms 3
Full Baths 2
Half Baths 1
Construction Status Pre-Owned
HOA Fees $175/mo
Year Built 2008
Annual Tax Amount $10,372
Tax Year 2024
Property Description
Location
State TX
County Bexar
Area 0900
Direction E
Rooms
Master Bathroom 2nd Level 12X14 Double Vanity
Master Bedroom 2nd Level 14X16 Upstairs, Walk-In Closet, Full Bath
Bedroom 2 Main Level 9X12
Bedroom 3 2nd Level 11X13
Living Room Main Level 12X14
Dining Room Main Level 8X14
Kitchen Main Level 14X14
Interior
Interior Features One Living Area, Living/Dining Combo, Eat-In Kitchen, Island Kitchen, Breakfast Bar, Walk-In Pantry, Loft, Secondary Bdrm Downstairs, 1st Floort Level/No Steps, High Ceilings, Open Floor Plan, Pull Down Storage, Cable TV Available, Laundry Upper Level, Walk In Closets, Attic - Partially Floored, Attic - Pull Down Stairs, Attic - Storage Only
Heating Central, Zoned
Cooling One Central, Zoned
Flooring Carpeting, Ceramic Tile, Wood
Fireplaces Type One, Living Room, Gas Logs Included, Gas
Inclusions Ceiling Fans, Chandelier, Washer Connection, Dryer Connection, Washer, Dryer, Cook Top, Built-In Oven, Self-Cleaning Oven, Microwave Oven, Stove/Range, Gas Cooking, Disposal, Dishwasher, Ice Maker Connection, Water Softener (owned), Smoke Alarm, Security System (Owned), High Speed Internet Acces, Garage Door Opener, Carbon Monoxide Detector, City Garbage Service, City Water
Exterior
Exterior Feature Siding
Parking Features Two Car Garage
Roof Type Composition
Building
Story 2
Foundation Slab
Level or Stories 2
Construction Status Pre-Owned
Schools
Elementary Schools Hawthorne
Middle Schools Tafolla
High Schools Edison
School District San Antonio I.S.D.
Others
Acceptable Financing Conventional, FHA, VA, Cash
Listing Terms Conventional, FHA, VA, Cash
"My job is to find and attract mastery-based agents to the office, protect the culture, and make sure everyone is happy! "






