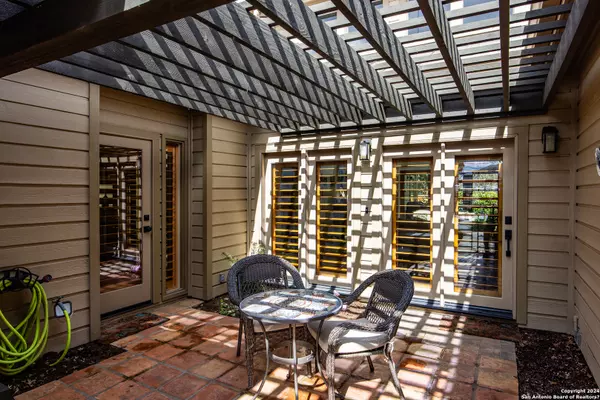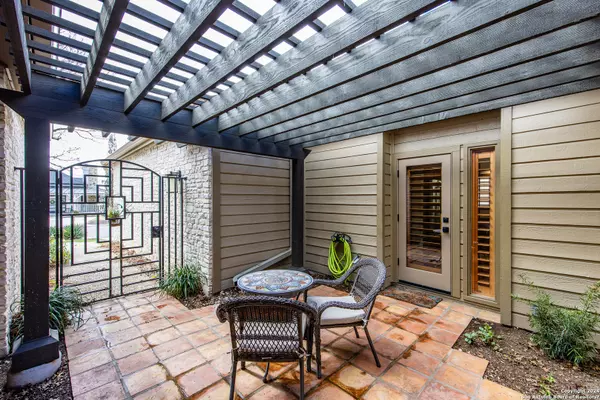3 Beds
3 Baths
2,145 SqFt
3 Beds
3 Baths
2,145 SqFt
Key Details
Property Type Single Family Home
Sub Type Single Residential
Listing Status Active
Purchase Type For Sale
Square Footage 2,145 sqft
Price per Sqft $223
Subdivision Riverhill
MLS Listing ID 1826410
Style One Story
Bedrooms 3
Full Baths 3
Construction Status Pre-Owned
Annual Tax Amount $8,553
Tax Year 2024
Lot Size 5,832 Sqft
Property Description
Location
State TX
County Kerr
Area 3100
Rooms
Master Bathroom Main Level 10X15 Tub/Shower Separate, Double Vanity, Tub has Whirlpool
Master Bedroom Main Level 14X16 DownStairs, Walk-In Closet, Full Bath
Bedroom 2 Main Level 11X16
Bedroom 3 Main Level 16X17
Living Room Main Level 14X16
Dining Room Main Level 9X13
Kitchen Main Level 7X9
Interior
Heating Central
Cooling One Central, One Window/Wall
Flooring Carpeting, Saltillo Tile
Inclusions Washer, Dryer, Stove/Range, Refrigerator, Dishwasher, Water Softener (owned), Security System (Owned), Gas Water Heater, Garage Door Opener, City Garbage service
Heat Source Electric
Exterior
Exterior Feature Partial Sprinkler System, Double Pane Windows, Has Gutters, Other - See Remarks
Parking Features Two Car Garage, Attached
Pool None
Amenities Available Pool, Tennis, Golf Course
Roof Type Metal
Private Pool N
Building
Lot Description Level, Xeriscaped
Foundation Slab
Sewer City
Water City
Construction Status Pre-Owned
Schools
Elementary Schools Nimitz
Middle Schools Peterson
High Schools Tivy
School District Kerrville.
Others
Acceptable Financing Conventional, VA, Cash
Listing Terms Conventional, VA, Cash
"My job is to find and attract mastery-based agents to the office, protect the culture, and make sure everyone is happy! "






