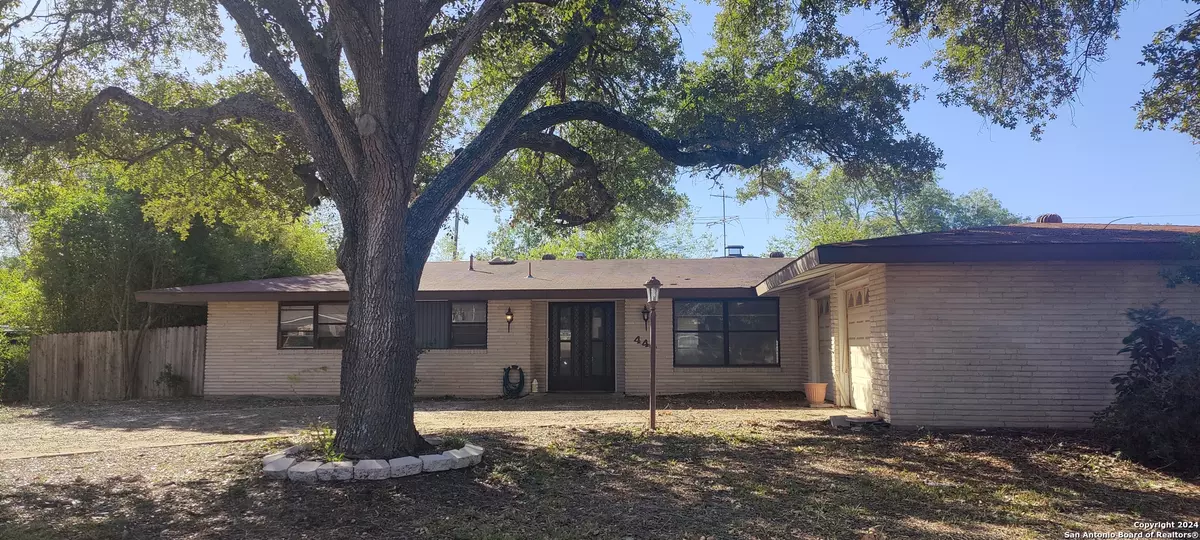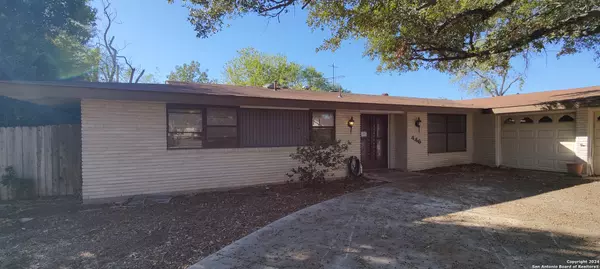3 Beds
2 Baths
2,130 SqFt
3 Beds
2 Baths
2,130 SqFt
Key Details
Property Type Single Family Home
Sub Type Single Residential
Listing Status Pending
Purchase Type For Sale
Square Footage 2,130 sqft
Price per Sqft $103
Subdivision Windcrest
MLS Listing ID 1825927
Style One Story,Ranch
Bedrooms 3
Full Baths 2
Construction Status Pre-Owned
Year Built 1963
Annual Tax Amount $6,386
Tax Year 2024
Lot Size 0.294 Acres
Property Description
Location
State TX
County Bexar
Area 1600
Rooms
Master Bathroom Main Level 8X8 Shower Only, Single Vanity
Master Bedroom Main Level 15X14 DownStairs, Full Bath
Bedroom 2 Main Level 13X10
Bedroom 3 Main Level 14X12
Dining Room Main Level 15X8
Kitchen Main Level 14X10
Family Room Main Level 15X8
Interior
Heating Central, 1 Unit
Cooling One Central
Flooring Linoleum, Laminate
Inclusions Ceiling Fans, Cook Top, Built-In Oven, Dishwasher, Gas Water Heater, Garage Door Opener, Private Garbage Service
Heat Source Natural Gas
Exterior
Exterior Feature Covered Patio, Privacy Fence, Mature Trees
Parking Features Two Car Garage, Attached
Pool None
Amenities Available None
Roof Type Composition
Private Pool N
Building
Lot Description 1/4 - 1/2 Acre, Mature Trees (ext feat), Level
Foundation Slab
Sewer Sewer System
Water Water System
Construction Status Pre-Owned
Schools
Elementary Schools Windcrest
Middle Schools Ed White
High Schools Roosevelt
School District North East I.S.D
Others
Acceptable Financing Conventional, Cash, Investors OK
Listing Terms Conventional, Cash, Investors OK
"My job is to find and attract mastery-based agents to the office, protect the culture, and make sure everyone is happy! "






