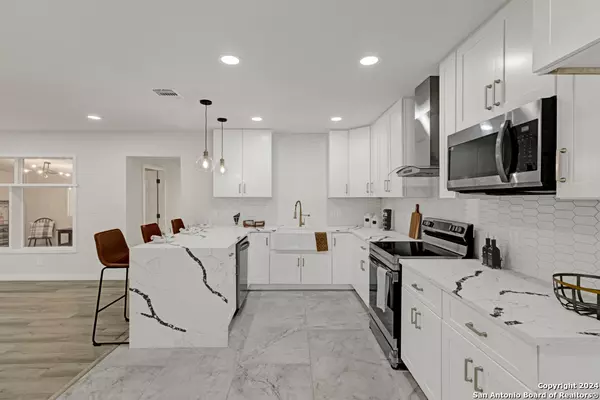4 Beds
4 Baths
2,165 SqFt
4 Beds
4 Baths
2,165 SqFt
Key Details
Property Type Single Family Home
Sub Type Single Residential
Listing Status Contingent
Purchase Type For Sale
Square Footage 2,165 sqft
Price per Sqft $216
Subdivision East Shearer Hills
MLS Listing ID 1825883
Style One Story
Bedrooms 4
Full Baths 3
Half Baths 1
Construction Status Pre-Owned
Year Built 1951
Annual Tax Amount $6,315
Tax Year 2024
Lot Size 0.560 Acres
Property Description
Location
State TX
County Bexar
Area 0900
Rooms
Master Bathroom Main Level 10X10 Tub/Shower Separate, Double Vanity
Master Bedroom Main Level 13X16 Walk-In Closet, Full Bath
Bedroom 2 Main Level 16X9
Bedroom 3 Main Level 14X8
Bedroom 4 Main Level 13X12
Living Room Main Level 18X13
Dining Room Main Level 18X12
Kitchen Main Level 12X12
Interior
Heating Central
Cooling One Central
Flooring Laminate
Inclusions Ceiling Fans, Washer Connection, Dryer Connection, Cook Top, Microwave Oven, Disposal, Dishwasher
Heat Source Electric
Exterior
Exterior Feature Patio Slab, Covered Patio, Chain Link Fence, Double Pane Windows, Storage Building/Shed
Parking Features Two Car Garage
Pool None
Amenities Available Golf Course, Park/Playground
Roof Type Composition
Private Pool N
Building
Lot Description Corner
Foundation Slab
Sewer City
Water City
Construction Status Pre-Owned
Schools
Elementary Schools Ridgeview
Middle Schools Nimitz
High Schools Lee
School District North East I.S.D
Others
Acceptable Financing Conventional, FHA, VA, Cash, Investors OK
Listing Terms Conventional, FHA, VA, Cash, Investors OK
"My job is to find and attract mastery-based agents to the office, protect the culture, and make sure everyone is happy! "






