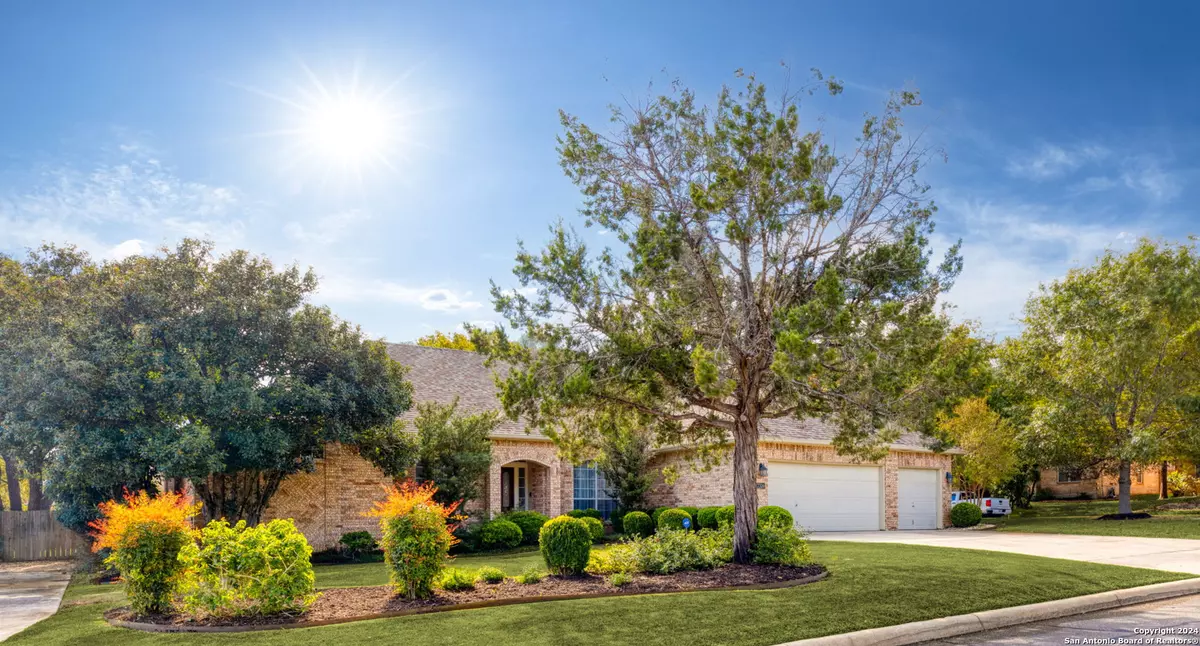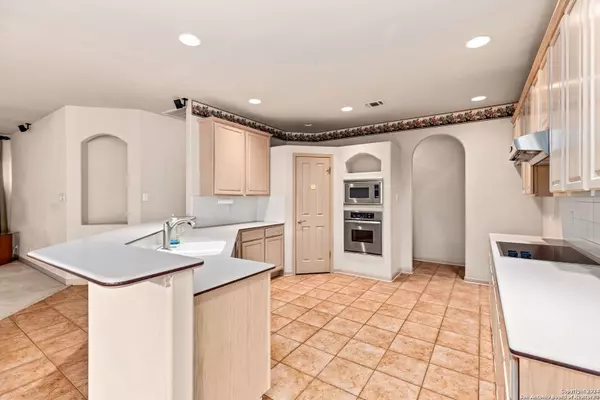4 Beds
3 Baths
3,203 SqFt
4 Beds
3 Baths
3,203 SqFt
Key Details
Property Type Single Family Home
Sub Type Single Residential
Listing Status Active
Purchase Type For Sale
Square Footage 3,203 sqft
Price per Sqft $202
Subdivision Steeple Brook
MLS Listing ID 1825877
Style One Story
Bedrooms 4
Full Baths 3
Construction Status Pre-Owned
HOA Fees $140/qua
Year Built 1998
Annual Tax Amount $15,415
Tax Year 2024
Lot Size 0.531 Acres
Property Description
Location
State TX
County Bexar
Area 1002
Rooms
Master Bathroom Main Level 12X12 Tub/Shower Separate, Double Vanity
Master Bedroom Main Level 16X13 DownStairs, Sitting Room, Walk-In Closet, Full Bath
Bedroom 2 Main Level 11X10
Bedroom 3 Main Level 11X10
Bedroom 4 Main Level 10X14
Living Room Main Level 16X15
Dining Room Main Level 14X11
Kitchen Main Level 13X9
Family Room Main Level 14X15
Study/Office Room Main Level 10X9
Interior
Heating Central
Cooling One Central
Flooring Carpeting, Ceramic Tile
Inclusions Ceiling Fans, Washer, Dryer, Cook Top, Stove/Range, Disposal, Dishwasher, Electric Water Heater, Garage Door Opener
Heat Source Electric
Exterior
Parking Features Three Car Garage
Pool None
Amenities Available Controlled Access
Roof Type Composition
Private Pool N
Building
Faces North
Foundation Slab
Sewer Septic
Construction Status Pre-Owned
Schools
Elementary Schools Leon Springs
Middle Schools Hector Garcia
High Schools Call District
School District Northside
Others
Acceptable Financing Conventional, FHA, VA, TX Vet, Cash
Listing Terms Conventional, FHA, VA, TX Vet, Cash
"My job is to find and attract mastery-based agents to the office, protect the culture, and make sure everyone is happy! "






