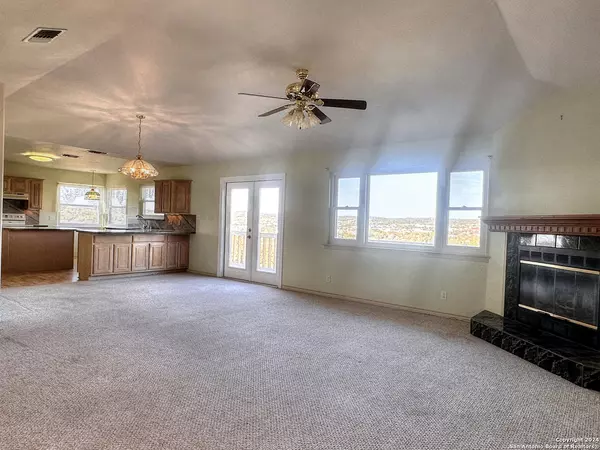4 Beds
3 Baths
2,830 SqFt
4 Beds
3 Baths
2,830 SqFt
Key Details
Property Type Single Family Home
Sub Type Single Residential
Listing Status Active
Purchase Type For Sale
Square Footage 2,830 sqft
Price per Sqft $185
Subdivision Quinlan Creek Estates
MLS Listing ID 1825699
Style One Story,Split Level,Ranch
Bedrooms 4
Full Baths 3
Construction Status Pre-Owned
Year Built 1996
Annual Tax Amount $3,630
Tax Year 2024
Lot Size 0.320 Acres
Property Description
Location
State TX
County Kerr
Area 2504
Rooms
Master Bathroom Main Level 11X8 Tub/Shower Separate
Master Bedroom Main Level 17X15 Split, DownStairs
Bedroom 2 Main Level 12X11
Bedroom 3 Main Level 12X10
Bedroom 4 Main Level 14X13
Living Room Main Level 20X16
Dining Room Main Level 20X11
Kitchen Main Level 16X13
Interior
Heating Central, 2 Units
Cooling Two Central, Zoned
Flooring Linoleum, Laminate
Inclusions Ceiling Fans, Chandelier, Stove/Range, Refrigerator, Disposal, Dishwasher
Heat Source Electric
Exterior
Exterior Feature Patio Slab, Covered Patio, Deck/Balcony, Double Pane Windows, Mature Trees
Parking Features Three Car Garage
Pool None
Amenities Available None
Roof Type Composition,Heavy Composition
Private Pool N
Building
Lot Description Bluff View
Faces North,South
Foundation Slab
Sewer Sewer System
Water Water System
Construction Status Pre-Owned
Schools
Elementary Schools Tom Daniels
Middle Schools Kerrville
High Schools Kerrville
School District Kerrville.
Others
Acceptable Financing Conventional, FHA, VA, Cash
Listing Terms Conventional, FHA, VA, Cash
"My job is to find and attract mastery-based agents to the office, protect the culture, and make sure everyone is happy! "






