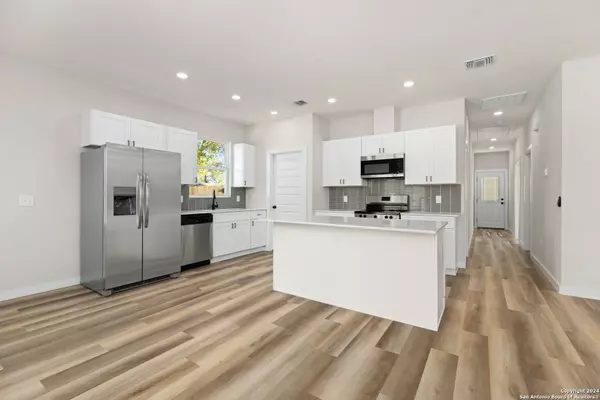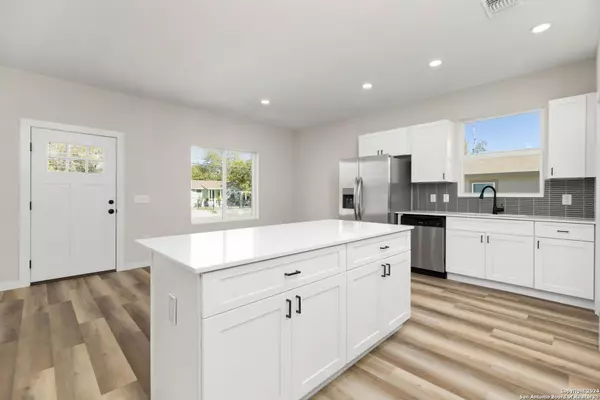3 Beds
2 Baths
1,196 SqFt
3 Beds
2 Baths
1,196 SqFt
Key Details
Property Type Single Family Home
Sub Type Single Residential
Listing Status Pending
Purchase Type For Sale
Square Footage 1,196 sqft
Price per Sqft $183
Subdivision Wheatley Heights
MLS Listing ID 1824963
Style One Story
Bedrooms 3
Full Baths 2
Construction Status New
Year Built 2024
Annual Tax Amount $1,530
Tax Year 2024
Lot Size 4,791 Sqft
Property Description
Location
State TX
County Bexar
Area 1900
Rooms
Master Bathroom Main Level 8X6 Tub/Shower Combo, Single Vanity
Master Bedroom Main Level 13X11 Walk-In Closet, Ceiling Fan
Bedroom 2 Main Level 10X10
Bedroom 3 Main Level 10X11
Living Room Main Level 14X19
Dining Room Main Level 14X8
Kitchen Main Level 14X12
Interior
Heating Central
Cooling One Central
Flooring Vinyl
Inclusions Ceiling Fans, Washer Connection, Dryer Connection, Cook Top, Stove/Range, Refrigerator, Disposal, Dishwasher, Smoke Alarm, Electric Water Heater, Solid Counter Tops, Custom Cabinets, City Garbage service
Heat Source Electric
Exterior
Exterior Feature Privacy Fence, Double Pane Windows
Parking Features None/Not Applicable
Pool None
Amenities Available None
Roof Type Composition
Private Pool N
Building
Foundation Slab
Sewer City
Water City
Construction Status New
Schools
Elementary Schools Martin Luther King
Middle Schools Martin Luther King
High Schools Sam Houston
School District San Antonio I.S.D.
Others
Acceptable Financing Conventional, FHA, VA, Cash
Listing Terms Conventional, FHA, VA, Cash
"My job is to find and attract mastery-based agents to the office, protect the culture, and make sure everyone is happy! "






