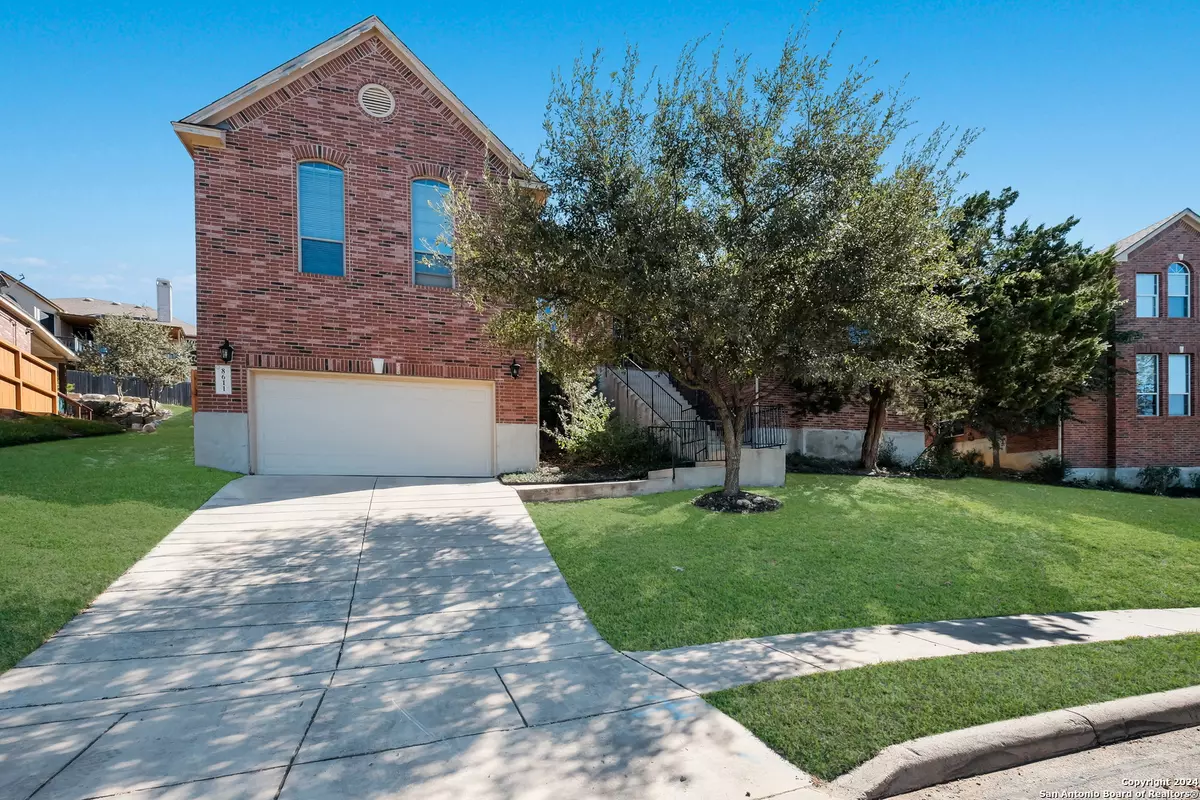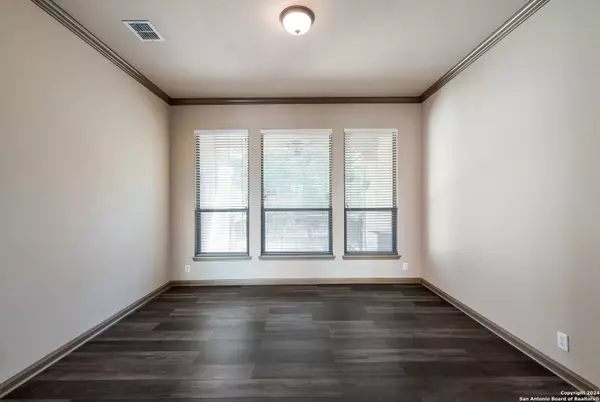5 Beds
3 Baths
3,236 SqFt
5 Beds
3 Baths
3,236 SqFt
Key Details
Property Type Single Family Home
Sub Type Single Residential
Listing Status Active
Purchase Type For Sale
Square Footage 3,236 sqft
Price per Sqft $131
Subdivision Sonoma Ranch
MLS Listing ID 1824795
Style One Story
Bedrooms 5
Full Baths 3
Construction Status Pre-Owned
HOA Fees $780/ann
Year Built 2006
Annual Tax Amount $12,364
Tax Year 2023
Lot Size 10,567 Sqft
Property Description
Location
State TX
County Bexar
Area 1001
Rooms
Master Bathroom Main Level 17X10 Tub/Shower Separate
Master Bedroom Main Level 14X21 DownStairs
Bedroom 2 Main Level 10X12
Bedroom 3 Main Level 14X13
Bedroom 4 Main Level 10X13
Bedroom 5 Main Level 11X11
Living Room Main Level 15X18
Dining Room Main Level 10X13
Kitchen Main Level 12X14
Family Room Main Level 14X13
Interior
Heating Central
Cooling Two Central
Flooring Carpeting, Ceramic Tile, Laminate
Inclusions Ceiling Fans, Washer Connection, Dryer Connection, Cook Top, Built-In Oven, Self-Cleaning Oven, Microwave Oven, Stove/Range, Disposal, Dishwasher, Ice Maker Connection, Plumb for Water Softener, Smooth Cooktop, Solid Counter Tops, Private Garbage Service
Heat Source Natural Gas
Exterior
Exterior Feature Patio Slab, Covered Patio, Deck/Balcony, Privacy Fence, Sprinkler System, Double Pane Windows, Mature Trees
Parking Features Two Car Garage
Pool None
Amenities Available Controlled Access, Pool, Tennis, Clubhouse, Park/Playground, Jogging Trails, BBQ/Grill, Basketball Court, Volleyball Court
Roof Type Composition
Private Pool N
Building
Lot Description Mature Trees (ext feat), Sloping
Foundation Slab
Water Water System
Construction Status Pre-Owned
Schools
Elementary Schools Beard
Middle Schools Gus Garcia
High Schools Louis D Brandeis
School District Northside
Others
Miscellaneous Virtual Tour,As-Is
Acceptable Financing Conventional, FHA, VA, Cash, Investors OK
Listing Terms Conventional, FHA, VA, Cash, Investors OK
"My job is to find and attract mastery-based agents to the office, protect the culture, and make sure everyone is happy! "






