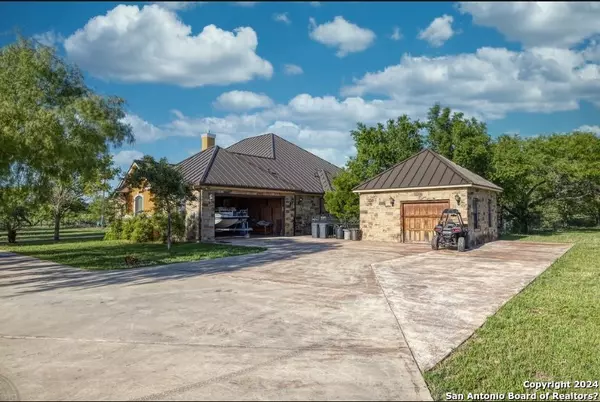4 Beds
4 Baths
3,877 SqFt
4 Beds
4 Baths
3,877 SqFt
Key Details
Property Type Single Family Home
Sub Type Single Residential
Listing Status Active
Purchase Type For Sale
Square Footage 3,877 sqft
Price per Sqft $303
MLS Listing ID 1824275
Style Two Story,Texas Hill Country
Bedrooms 4
Full Baths 3
Half Baths 1
Construction Status Pre-Owned
Year Built 2008
Annual Tax Amount $13,409
Tax Year 2023
Lot Size 13.160 Acres
Property Description
Location
State TX
County Uvalde
Area 3100
Rooms
Master Bathroom Main Level 14X12 Tub/Shower Separate
Master Bedroom Main Level 18X17 DownStairs
Bedroom 2 Main Level 12X13
Bedroom 3 Main Level 12X13
Bedroom 4 2nd Level 21X15
Living Room Main Level 17X19
Kitchen Main Level 14X14
Interior
Heating Central
Cooling Two Central
Flooring Carpeting, Ceramic Tile
Inclusions Ceiling Fans, Chandelier, Washer Connection, Dryer Connection, Gas Cooking, Refrigerator, Disposal, Dishwasher, Ice Maker Connection, Water Softener (owned), Electric Water Heater, Garage Door Opener, Plumb for Water Softener, Custom Cabinets
Heat Source Electric
Exterior
Parking Features Two Car Garage, Detached
Pool In Ground Pool
Amenities Available None
Roof Type Metal
Private Pool Y
Building
Faces West
Foundation Slab
Sewer Septic
Water Private Well
Construction Status Pre-Owned
Schools
Elementary Schools Call District
Middle Schools Call District
High Schools Call District
School District Utopia
Others
Acceptable Financing Conventional, 1st Seller Carry, Cash
Listing Terms Conventional, 1st Seller Carry, Cash
"My job is to find and attract mastery-based agents to the office, protect the culture, and make sure everyone is happy! "






