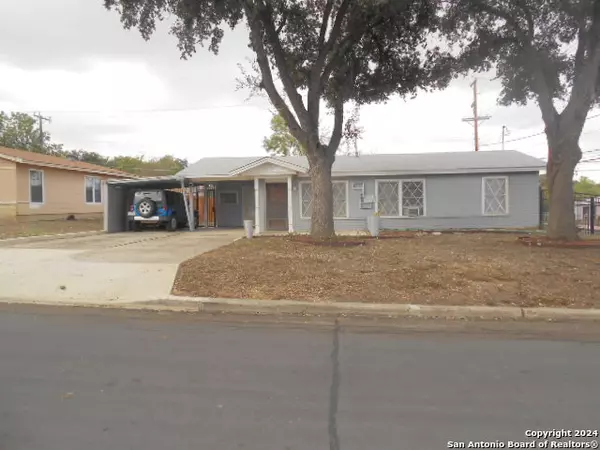3 Beds
3 Baths
1,088 SqFt
3 Beds
3 Baths
1,088 SqFt
Key Details
Property Type Single Family Home, Other Rentals
Sub Type Residential Rental
Listing Status Active
Purchase Type For Rent
Square Footage 1,088 sqft
Subdivision Ridgeview
MLS Listing ID 1824231
Style One Story
Bedrooms 3
Full Baths 3
Year Built 1956
Lot Size 8,058 Sqft
Property Description
Location
State TX
County Bexar
Area 0900
Rooms
Master Bathroom Main Level 8X6 Tub/Shower Combo, Single Vanity
Master Bedroom Main Level 11X11 Ceiling Fan
Bedroom 2 Main Level 11X10
Bedroom 3 Main Level 10X10
Living Room Main Level 14X14
Dining Room Main Level 10X6
Kitchen Main Level 10X9
Interior
Heating Central
Cooling One Central
Flooring Carpeting, Ceramic Tile
Fireplaces Type Not Applicable
Inclusions Ceiling Fans, Washer Connection, Dryer Connection, Self-Cleaning Oven, Stove/Range, Refrigerator, Dishwasher, Security System (Owned), Gas Water Heater, Carbon Monoxide Detector, City Garbage service
Exterior
Exterior Feature Asbestos Shingle
Parking Features Attached, None/Not Applicable
Pool None
Roof Type Composition
Building
Foundation Slab
Water Water System
Schools
Elementary Schools Cambridge
Middle Schools Alamo Heights
High Schools Alamo Heights
School District Alamo Heights I.S.D.
Others
Pets Allowed Negotiable
Miscellaneous Broker-Manager
"My job is to find and attract mastery-based agents to the office, protect the culture, and make sure everyone is happy! "






