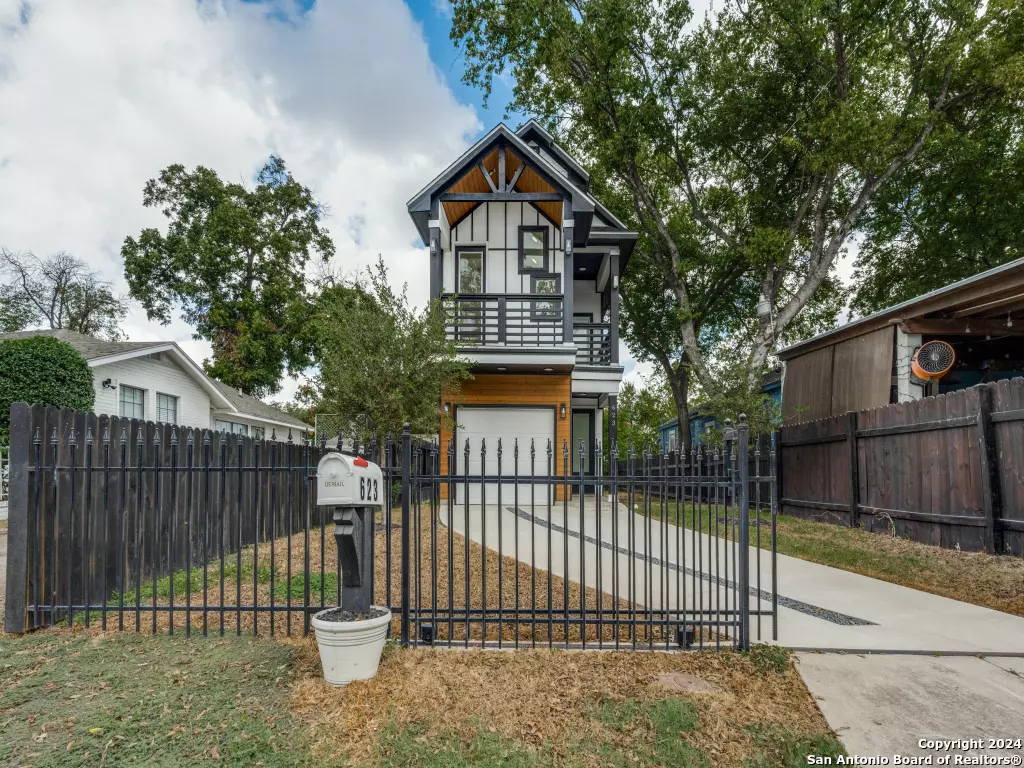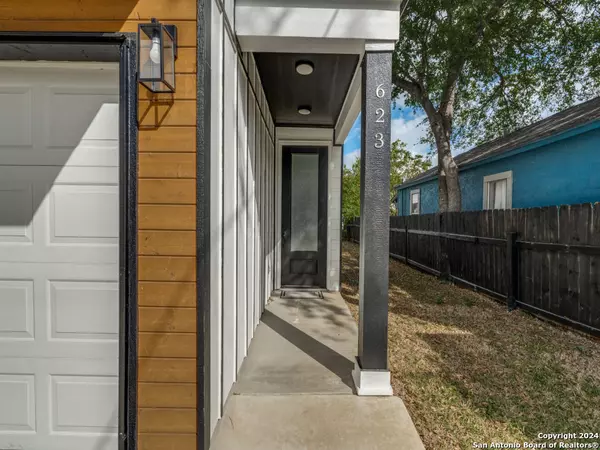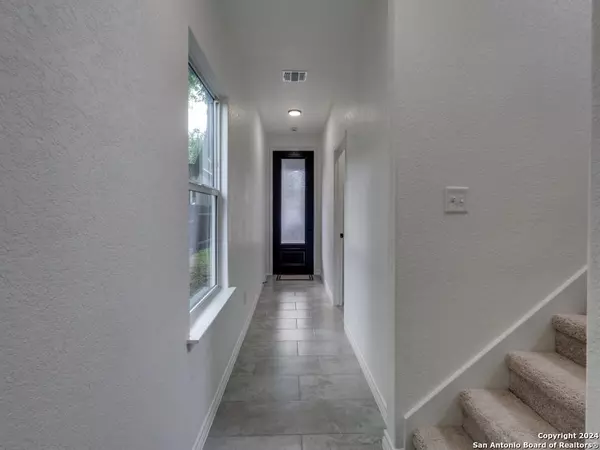3 Beds
3 Baths
1,547 SqFt
3 Beds
3 Baths
1,547 SqFt
Key Details
Property Type Single Family Home
Sub Type Single Residential
Listing Status Active
Purchase Type For Sale
Square Footage 1,547 sqft
Price per Sqft $191
Subdivision Nogalitos Heights
MLS Listing ID 1820340
Style Two Story,Contemporary
Bedrooms 3
Full Baths 2
Half Baths 1
Construction Status New
Year Built 2023
Annual Tax Amount $7,320
Tax Year 2024
Lot Size 3,746 Sqft
Property Description
Location
State TX
County Bexar
Area 2200
Rooms
Master Bathroom 2nd Level 10X5 Shower Only
Master Bedroom 2nd Level 15X10 Upstairs, Outside Access, Walk-In Closet, Ceiling Fan
Bedroom 2 2nd Level 11X12
Bedroom 3 2nd Level 12X10
Living Room Main Level 15X12
Kitchen Main Level 12X15
Interior
Heating Central
Cooling One Central
Flooring Carpeting, Ceramic Tile
Inclusions Ceiling Fans, Washer Connection, Dryer Connection, Self-Cleaning Oven, Microwave Oven, Stove/Range, Disposal, Dishwasher, Vent Fan, Smoke Alarm, Electric Water Heater, Garage Door Opener, Solid Counter Tops, Custom Cabinets, City Garbage service
Heat Source Electric
Exterior
Parking Features One Car Garage, Attached
Pool None
Amenities Available None
Roof Type Composition
Private Pool N
Building
Lot Description Level
Faces South
Foundation Slab
Sewer City
Water City
Construction Status New
Schools
Elementary Schools Hillcrest
Middle Schools Harris
High Schools Burbank
School District San Antonio I.S.D.
Others
Acceptable Financing Conventional, FHA, VA, Cash
Listing Terms Conventional, FHA, VA, Cash
"My job is to find and attract mastery-based agents to the office, protect the culture, and make sure everyone is happy! "






