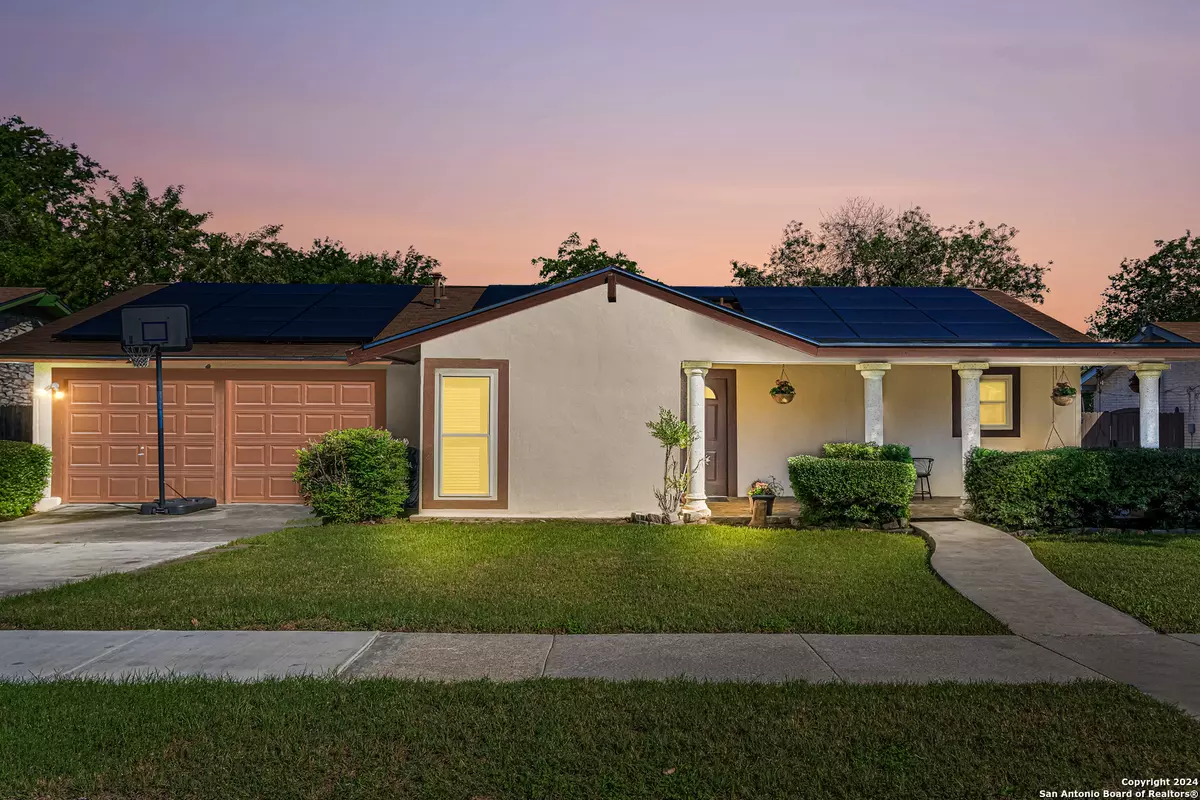4 Beds
2 Baths
1,611 SqFt
4 Beds
2 Baths
1,611 SqFt
Key Details
Property Type Single Family Home
Sub Type Single Residential
Listing Status Active
Purchase Type For Sale
Square Footage 1,611 sqft
Price per Sqft $170
Subdivision Forest Meadows Ns
MLS Listing ID 1818911
Style One Story
Bedrooms 4
Full Baths 2
Construction Status Pre-Owned
Year Built 1970
Annual Tax Amount $594,942
Tax Year 2023
Lot Size 8,624 Sqft
Property Description
Location
State TX
County Bexar
Area 0400
Rooms
Master Bathroom Main Level 12X8 Shower Only, Double Vanity
Master Bedroom Main Level 16X12 DownStairs, Ceiling Fan, Full Bath
Bedroom 2 Main Level 12X15
Bedroom 3 Main Level 15X15
Bedroom 4 Main Level 15X14
Kitchen Main Level 15X15
Family Room Main Level 16X15
Interior
Heating Central, Heat Pump
Cooling One Central
Flooring Carpeting, Ceramic Tile
Inclusions Ceiling Fans, Washer Connection, Dryer Connection, Cook Top, Stove/Range, Dishwasher, Smoke Alarm, City Garbage service
Heat Source Electric
Exterior
Parking Features Two Car Garage
Pool None
Amenities Available Park/Playground, Jogging Trails
Roof Type Composition
Private Pool N
Building
Foundation Slab
Sewer Sewer System, City
Water Water System, City
Construction Status Pre-Owned
Schools
Elementary Schools Oak Hills Terrace
Middle Schools Neff Pat
High Schools Marshall
School District Northside
Others
Acceptable Financing Conventional, FHA, VA, Cash
Listing Terms Conventional, FHA, VA, Cash
"My job is to find and attract mastery-based agents to the office, protect the culture, and make sure everyone is happy! "






