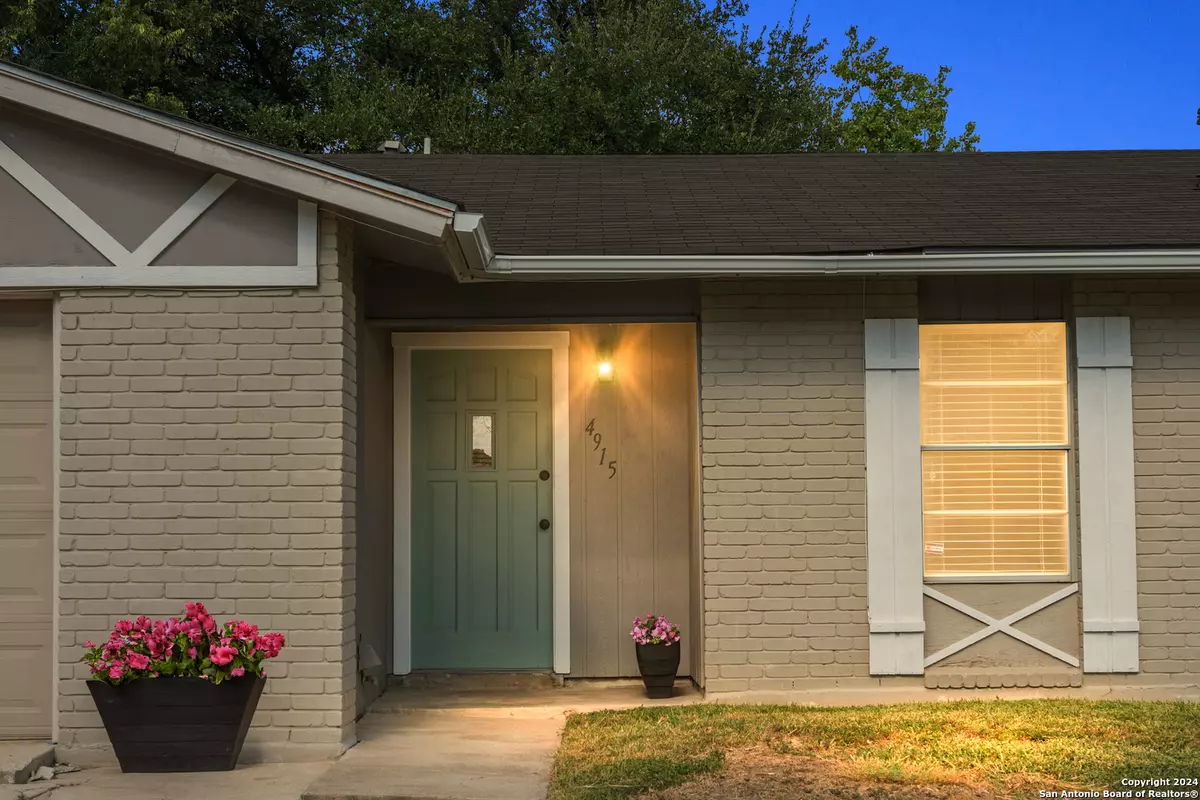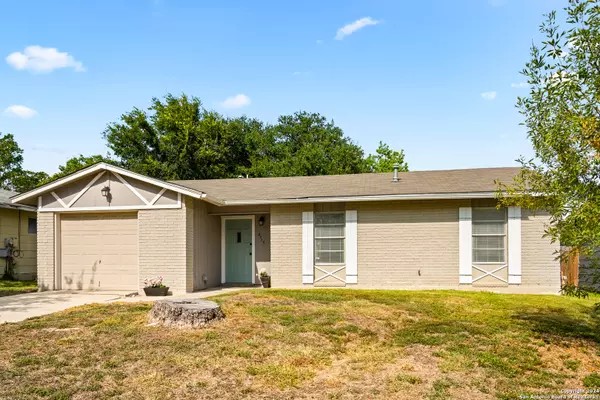4 Beds
2 Baths
1,097 SqFt
4 Beds
2 Baths
1,097 SqFt
Key Details
Property Type Single Family Home
Sub Type Single Residential
Listing Status Active
Purchase Type For Sale
Square Footage 1,097 sqft
Price per Sqft $168
Subdivision Nacogdoches North
MLS Listing ID 1815211
Style Traditional
Bedrooms 4
Full Baths 2
Construction Status Pre-Owned
Year Built 1972
Annual Tax Amount $4,536
Tax Year 2023
Lot Size 6,751 Sqft
Property Description
Location
State TX
County Bexar
Area 1500
Rooms
Master Bathroom Main Level 10X4 Shower Only, Single Vanity
Master Bedroom Main Level 13X10 Ceiling Fan, Full Bath
Bedroom 2 Main Level 10X10
Bedroom 3 Main Level 10X10
Bedroom 4 Main Level 9X10
Living Room Main Level 12X13
Dining Room Main Level 10X8
Kitchen Main Level 9X10
Interior
Heating Central
Cooling One Central
Flooring Carpeting, Vinyl
Inclusions Ceiling Fans, Washer Connection, Dryer Connection, Microwave Oven, Stove/Range, Gas Cooking, Refrigerator, Disposal, Dishwasher, Solid Counter Tops
Heat Source Natural Gas
Exterior
Parking Features One Car Garage
Pool None
Amenities Available None
Roof Type Composition
Private Pool N
Building
Foundation Slab
Sewer City
Water City
Construction Status Pre-Owned
Schools
Elementary Schools Northern Hills
Middle Schools Driscoll
High Schools Madison
School District North East I.S.D
Others
Acceptable Financing Conventional, Cash
Listing Terms Conventional, Cash
"My job is to find and attract mastery-based agents to the office, protect the culture, and make sure everyone is happy! "






